2020 Cap Office Space Planning Software
Based on AutoCAD®, 2020 Cap is the perfect furniture layout and space planning software for designing faster with fewer errors thanks to the automation of time-consuming tasks and the most up-to-date catalogs in the industry. With our furniture layout software, you can create innovative spaces and provide accurate furniture specifications—delivering precise, complete and on-time projects. 2020 Cap helps designers to work the way they want to, saving time and delivering projects quickly.
Installation Support & System Requirements
Increase Productivity
Office space planning and design features in an AutoCAD®-based software
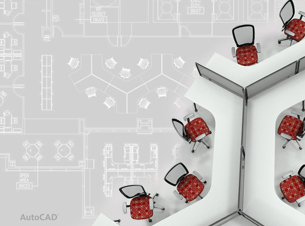
Complete Solution
Use one integrated space-planning and specification tool to complete your projects
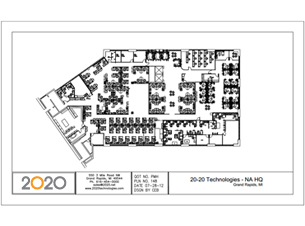
Industry Standard
From floorplan integration to design wizards to automation of estimates—simplify the office space planning process
AutoCAD® Support
Our space planning software lets you build space plans within an AutoCAD® environment. Easily communicate with architects and interior designers by working on files created by any supported version of AutoCAD®. 2020 is an Autodesk Silver Partner and a reseller of AutoCAD® software.
Learn more
Learn more
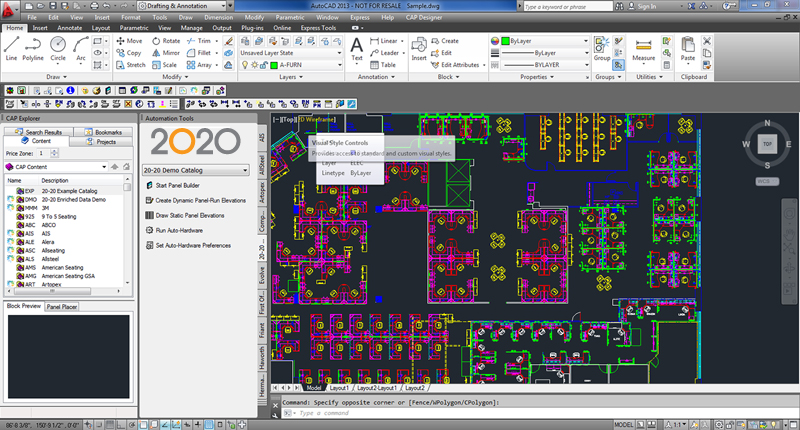
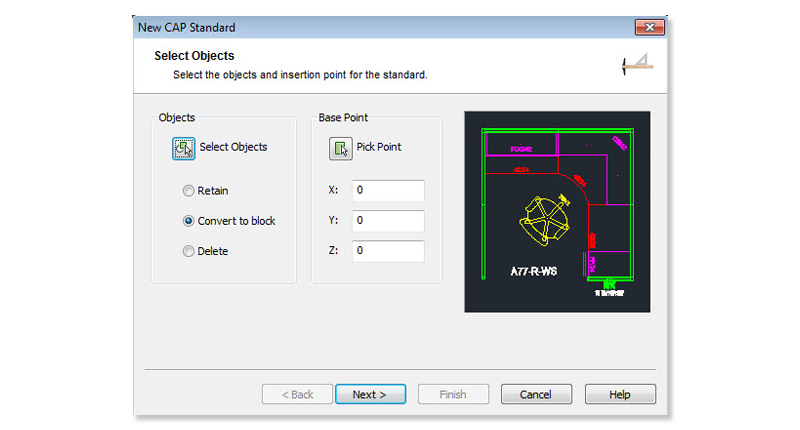
2020 Cap Standards
Save valuable time by creating furniture layouts that can be stored and reused as a complete assembly. In addition to saving time, 2020 Cap standards reduce errors and eliminate repetitive tasks.
Powerful User Interface
Control all your project data from one powerful explorer interface, including manufacturer content, project hierarchies, custom catalogs, bookmarks, and last-search results. Our space planning software’s design-assist tool allows you to speed up the design process and increase project accuracy with advanced design automation.
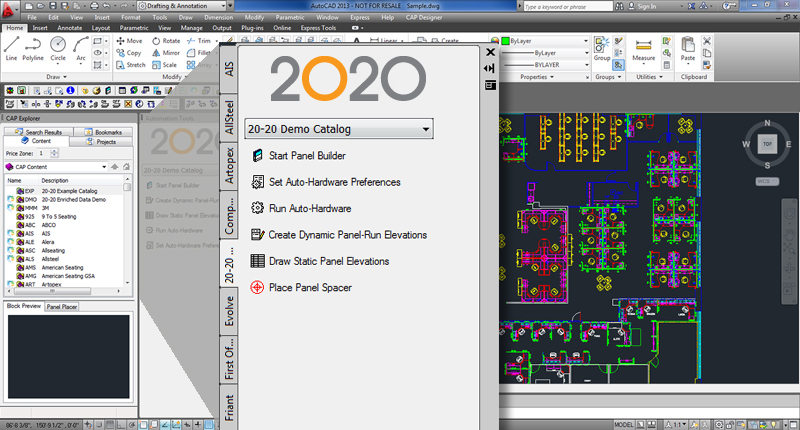
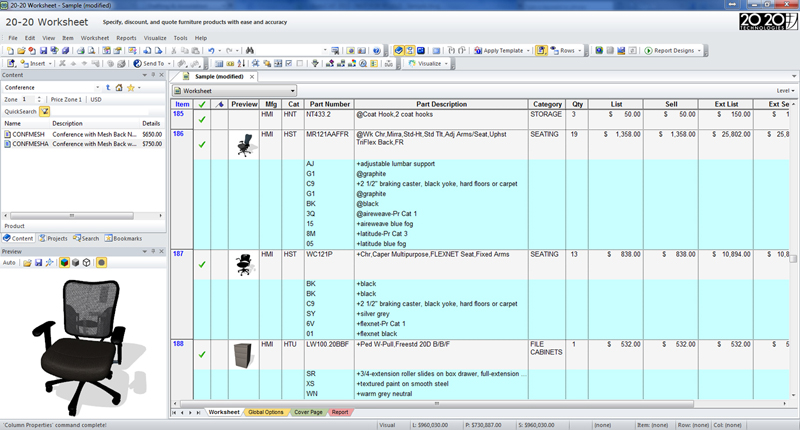
Take-off to 2020 Worksheet
Generate bills of materials effortlessly in 2020 Worksheet from project drawings in 2020 Cap. Perform a traditional take-off creating a separate Worksheet file or use Associated Worksheets to synchronize and update drawing and worksheet files in both applications.
Learn more about 2020 Worksheet
Learn more about 2020 Worksheet
Space Planning Features
2020 maintains the world’s largest electronic database of manufacturer content with several thousand well-known manufacturer catalogs in our database.
See catalogs for 2020 Office softwareLearn more about 2020 Cap space planning software
Design, quote and visualize with office-space planning software from 2020.
More videos for office designers
More videos for office designers
Learn valuable tips in our webinars for office designers.
More webinars
More webinars

