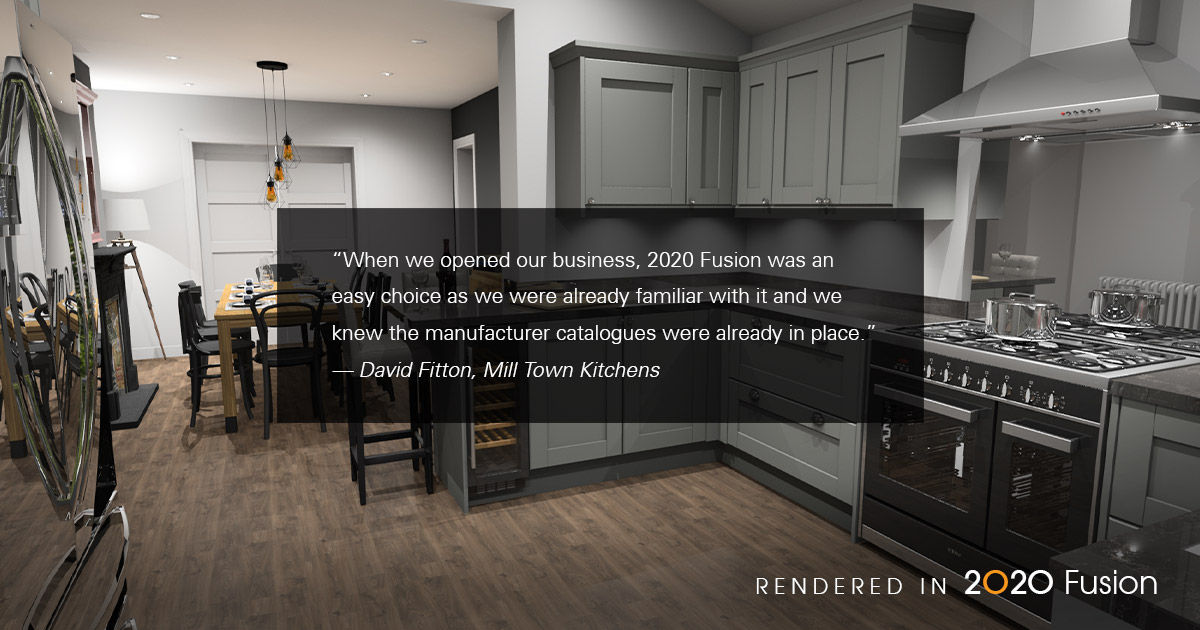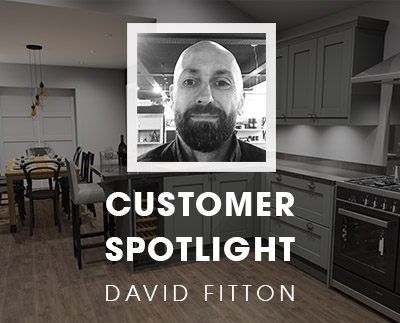
2020 Customer Spotlight
David Fitton has worked in the kitchen industry for over 30 years. A large part of his career was spent as a commercial and operations director for a kitchen manufacturer before he decided to open his own business.
Working with 2020:
When did you start using 2020 Fusion and what were some of your reasons for choosing that software?
I have been familiar with 2020 Fusion for around 20 years. When we opened our business, it was an easy choice as we were already familiar with it and we knew the manufacturer catalogues were already in place.
What did you consider the most helpful features you use in 2020 Fusion and why?
Being able to import accessories from other programs such as SketchUp, the lighting effects, and the 360 panoramic view. Combined, these help to create realistic rooms which goes a long way to helping close a deal.
When we produce kitchen designs, we produce them as accurately as possible every time. The CAD image is our shop window and obvious pride in the quality of your work at an early stage is an important step in winning a customer’s trust.
What has been your experience working with 2020?
Support has been excellent. I haven’t used training or sales.

About the Designer
David Fitton
Mill Town Kitchens
Favorite design style:
A mix of traditional and modern
Favorite industry site:
Houzz
Quote that inspires you:
“I don’t want to die sober.” - Unknown
What was the inspiration behind the design you submitted for the 2020 contest?
It was a fairly straightforward design in a new-build extension. The space was quite tight, and the customer wanted to fit a lot in for a limited budget. The client cooked and entertained regularly and so it was important to try to meet both these requirements and bring the two rooms together. The client also had a background in geology, therefore Silestone Indian Black granite worktops were a good option.
Describe your creative process. What questions do you ask your clients? Where do you get your inspirations from?
We have a design consultation meeting to discuss what the customer wants from their new kitchen. This includes how they intend to use the space, how they cook, who will use it and when. This helps us understand the customer and their priorities. We then discuss colours and styles that they like and are drawn to, their general taste, not necessarily in kitchens; we try to get to know the customer and understand what aspects are important to them.
Do you design spaces other than kitchens and bathrooms? If so, which ones?
Yes, bedrooms.
Which catalogs were used in the design you submitted for this contest?
Regency, CDA.
What guidance would you provide to any designer who is considering 3D CAD tools for interior design?
Choose a product that is well-established, has a good support team and training, and has all the catalogues you need readily available and regularly updated.
Share this Post

