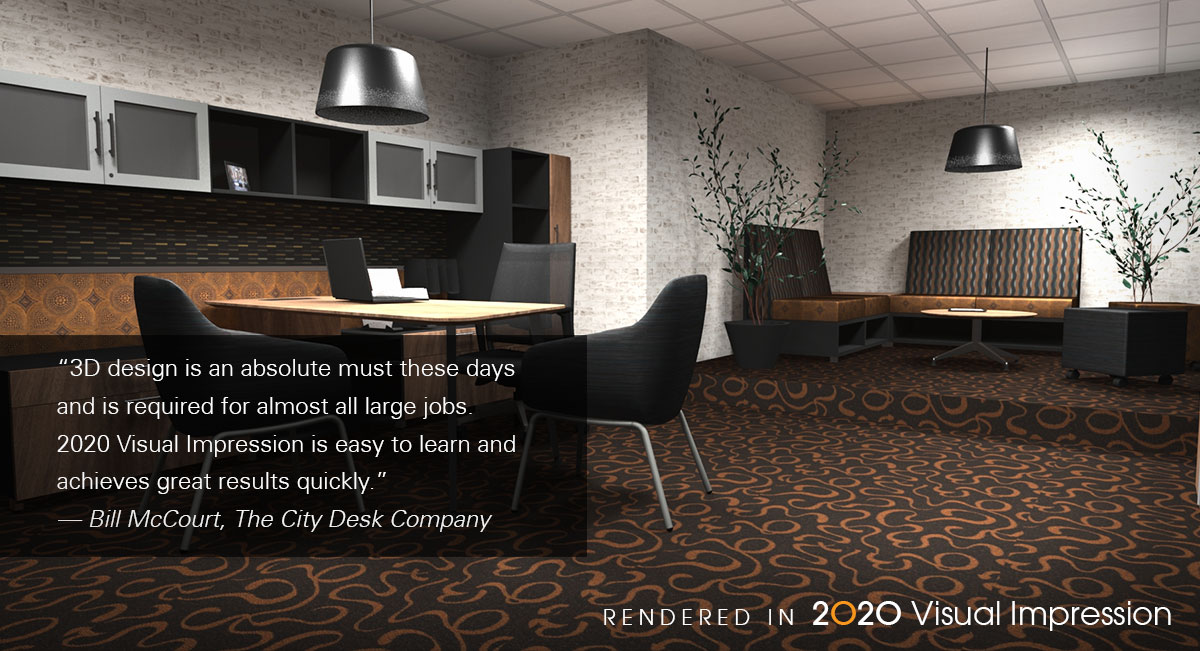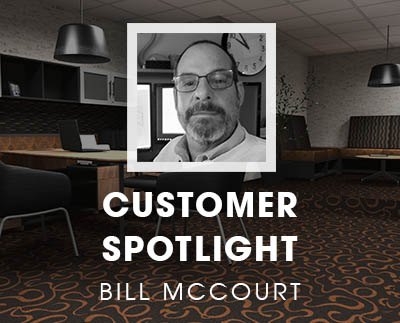
2020 Customer Spotlight
After many years of working in the food service business as a pastry chef, Bill McCourt, winner of the 2020 Office Inspiration Awards, decided to go back to school for a degree in interior design and a certificate in architectural technologies.
Bill then started in the contract furnishings business for a large Herman Miller dealer in Phoenix, AZ. Since then, he has gained well-rounded experience working for both dealers and manufacturers. Bill also freelances, doing 3D computer modeling and rendering for architects and interior designers.
Question & Answer Session
When did you start using 2020 Visual Impression and what were some of your reasons for choosing that software?
When 2020 Visual Impression was first introduced, I fought to get the company I was working for to purchase it. The program is easy to learn and use and is also a great way to help close sales.
What are some of the most helpful features you use in 2020 Visual Impression and why?
The ability to import materials is a great feature since we do a lot of COM fabrics and custom finishes.
What has been your experience working with 2020 (support, training, sales)?
I haven’t had many issues with 2020 programs, but when I have, the support has been terrific. They can access your desktop and find any problems quickly and efficiently.
What was the inspiration behind the design you submitted for the 2020 Office contest?
While I knew I wanted to do a private office that had a bit of a moody feeling, the real inspiration came when I found the fun patterned carpet. The rest of the design and finishes fell into place.
Describe your creative process. What questions do you ask your clients? Where do you get your inspirations from?

About the Designer
Bill McCourt
The City Desk Company
Favorite design style:
Modern
Favorite paint color:
Impossible to pick just one.
Favorite industry site/blog:
AIS Dealernet
Favorite book:
Midnight in the Garden of Good and Evil by John Berendt
Favorite designer:
Charles & Ray Eames
Quote that inspires you:
“Recognizing the need is the primary condition for design.” - Charles Eames
First and foremost is finding out the client’s need for the project and how the space will be used. Then it’s figuring out what type of style they like and hopefully some budgetary numbers that could be quite helpful. Inspiration can be anything from something a client mentions, the building architecture and colors, to a piece of art that will be used.
What is your favorite style of office to design?
I would have to say a modern design with very clean lines and a mixture of unique finishes.
What are some of your favorite manufacturer catalogs to use in your design projects?
Since we are an authorized AIS dealer, I have to say AIS. I also use Sit on It, Office Source, Great Openings and so many more.
What guidance would you provide to any designer who is considering 3D CAD tools for office design?
USE IT! 3D design is an absolute must these days and is required for almost all large jobs. 2020 Visual Impression is a great place to start since it is easy to learn and achieves great results quickly.
What do you predict for office design trends in the future?
While I think the open office and residential looking spaces will be around for some time, I tend to think more privacy will creep back into the open spaces.
Tell us something unusual that has happened in your career.
I ended up working in the contract furniture business! Since I was planning on doing kitchen and bath design, I never even considered this part of the business while attending design school. Here I am today, and still loving it!
Related Stories
Share this Post

