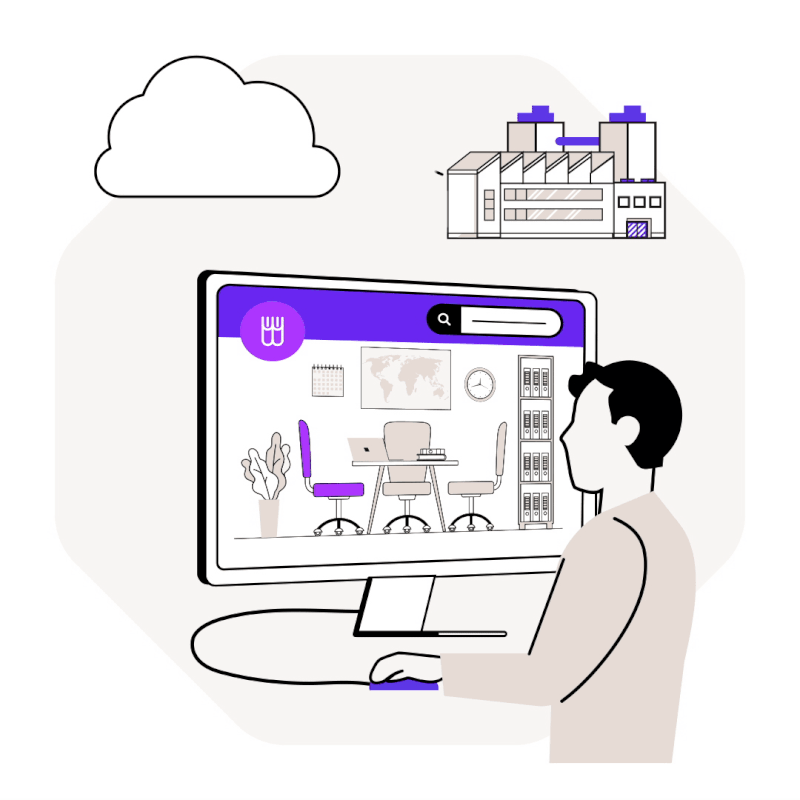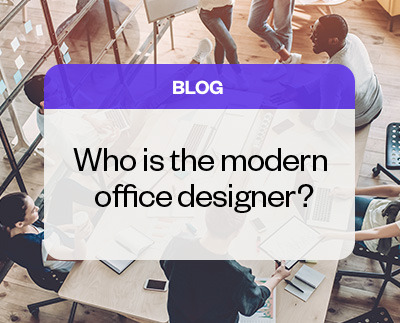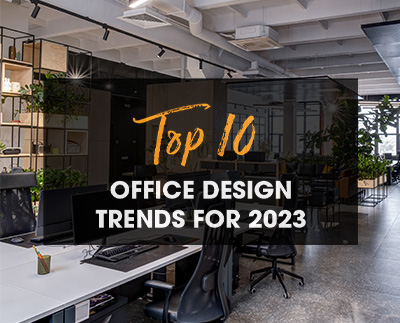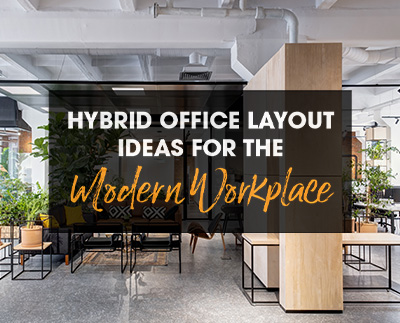Office floor planning made easy
If you’re looking for a complete office design software for your projects, Office products have it all.Discover what's new with Office applications
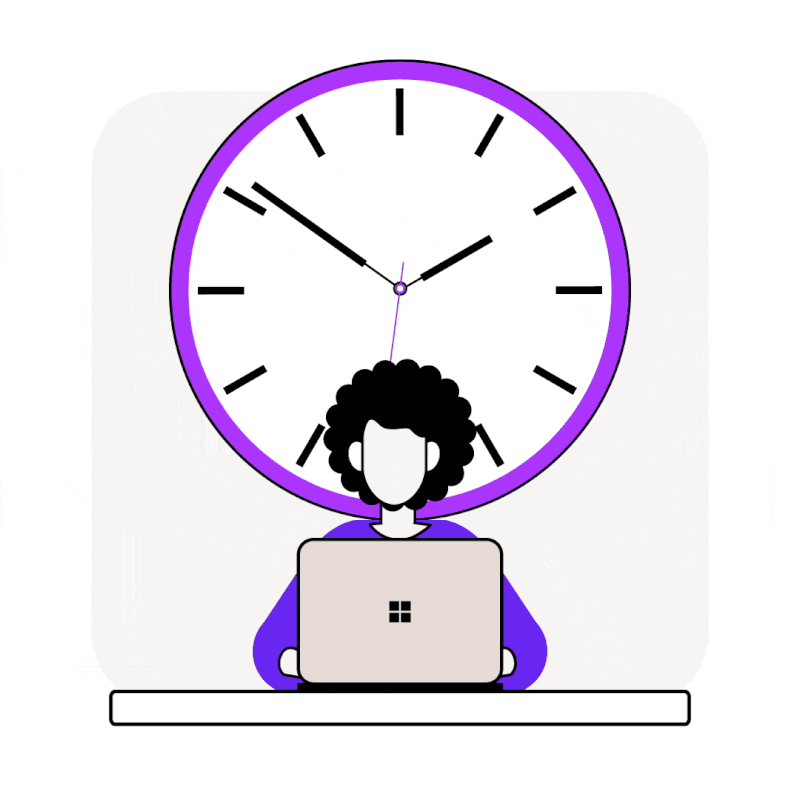
Increase overall productivity
Speed up the design process and increase project accuracy with advanced office design plan software automation tools that eliminate repetitive tasks.

Generate accurate quotes
Standardize discounting, quoting, reporting and order entry with Worksheet, an office furniture specification tool that can be used with Cap and Cap Complete.
Find the Office application that's right for you.
Cap |
Cap Complete |
Giza |
|
|---|---|---|---|
| Brochure | Brochure | Brochure | |
| Instant online availability / License delivery | |||
| Instant online availability / License delivery | |||
| I need a CAD system to be included | |||
| I need a CAD system to be included | Additional purchase of AutoCAD is required |
Built-in CAD system |
|
| I work on large, complex projects | |||
| I work on large, complex projects | |||
| I exchange .DWG project files with architects/designers | |||
| I exchange .DWG project files with architects/designers | |||
| I share .DWG files with others on my team | |||
| I share .DWG files with others on my team | |||
| My typical day involves more than space planning | |||
| My typical day involves more than space planning | |||
| I need to access the industry's largest list of manufacturers | |||
| I need to access the industry's largest list of manufacturers | |||
| I need feature-rich space planning & specification software | |||
| I need feature-rich space planning & specification software | |||
| Includes Worksheet for specification and quoting | |||
| Includes Worksheet for specification and quoting | |||
| Includes Visual Impression for visualization and rendering | |||
| Includes Visual Impression for visualization and rendering | |||
| See pricing | See pricing | See pricing | |
Here's what designers are saying about Office

D’Che H. Beyer
Cap Complete has been a game changer for our company! We love having the ability to show our clients their space with the exact furniture we have specified.

Bill McCourt
3D design is an absolute must these days and is required for almost all large jobs. Visual Impression is easy to learn and achieves great results quickly.
See how we can help.
You're not alone in this. We've got a ton of resources that will help guide you on your Office software journey.
Already an existing Office customer?
Want to become an expert in Office?
Find training that suits your needs—both online and classroom sessions available.

