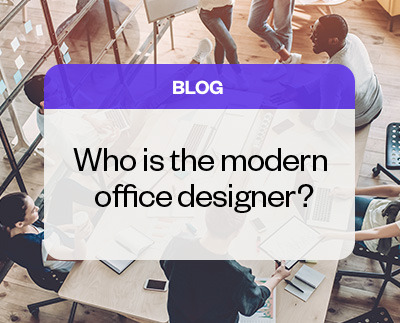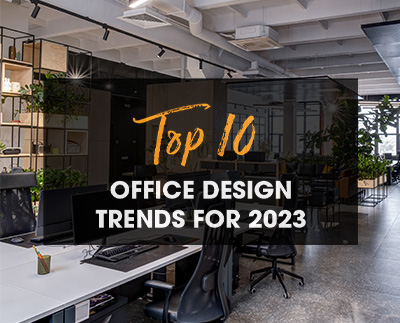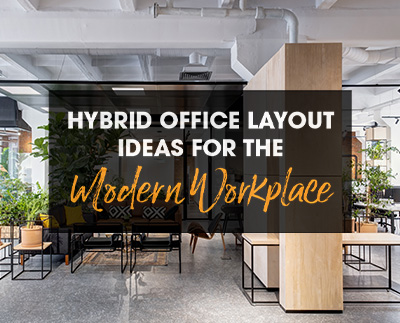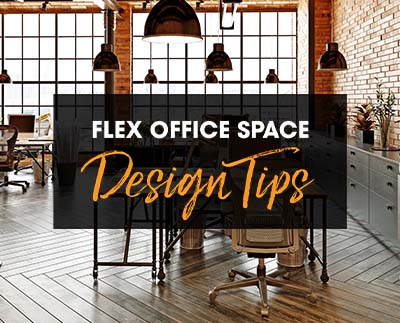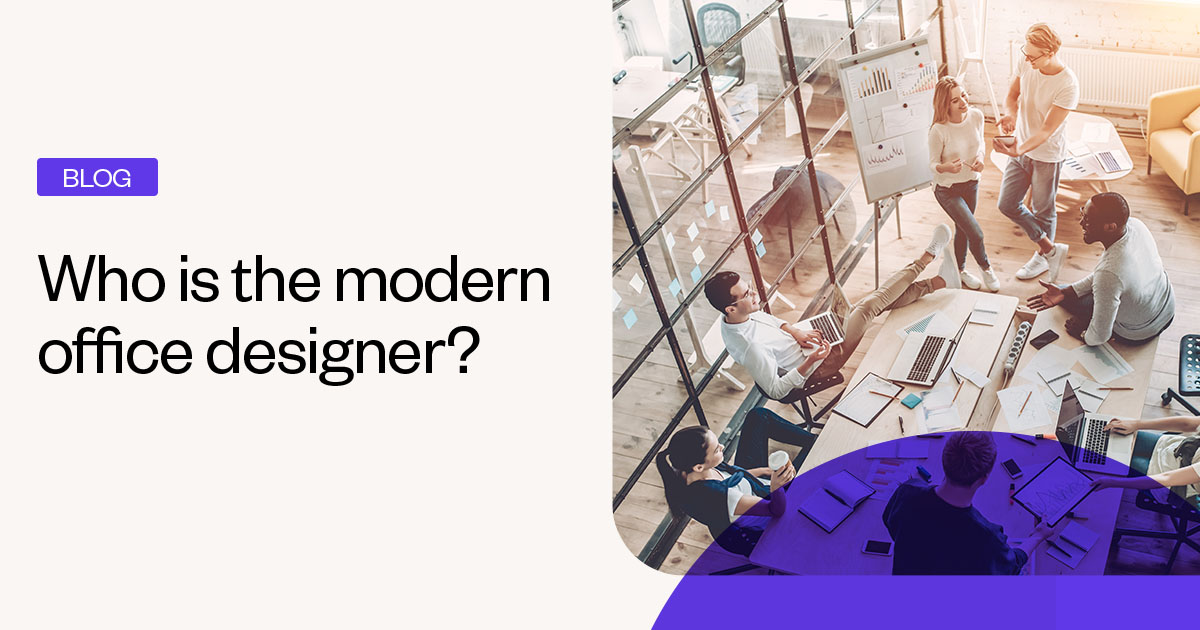
Using psychology to plan and design an office space is nothing new. For as long as offices have existed, savvy employers have sought plans for spaces that work subconsciously to get the most out of those in their employ.
Office design history
From the Taylorism approach of the early 20th Century to the Johnson Wax company’s open-plan Wisconsin office building in 1939, worker productivity was prioritized over all else. Even the adoption of Bruolandschaft, which encouraged more human interaction in the 1960s, quickly evolved into the Action Office approach that favored isolation and a work-first mindset. The shift toward privacy and individual workspaces continued with the cubicle farms of the 1980s, so much so that the only difference between many offices in 1905 and 1985 was the modular walls separating employees.
Favoring profitability ahead of working conditions continued for decades, with offices still stuffing workers into tiny fabric-wrapped cubicles well into the 21st Century. These spaces focused the employee’s attention to create a worker bee mentality that championed the contribution of the individual’s work to the team’s success.
Even before the pandemic altered our thinking in so many areas of work-life balance, a shift was occurring in the psychology behind office design. Correlating with technological advancements creating more flexible methods of working, offices were increasingly being designed to consider the mental well-being of employees. This led to incorporating the concept of “third place” – social spaces outside the “first place” (the home) and the “second place” (the workplace) – into office design in the form of collaborative working spaces, areas devoted to non-work activities and less formal meeting settings.
This shift went into hyperdrive after the initial wave of the pandemic and has continued as more and more of the workforce return to offices – in many cases to fill positions opened by the “great resignation.” Unsurprisingly, psychology has come to the forefront of design as the primary concern of employers has gone from maximizing productivity to merely attracting and retaining the talent on which they rely to run their businesses.
Office design psychology
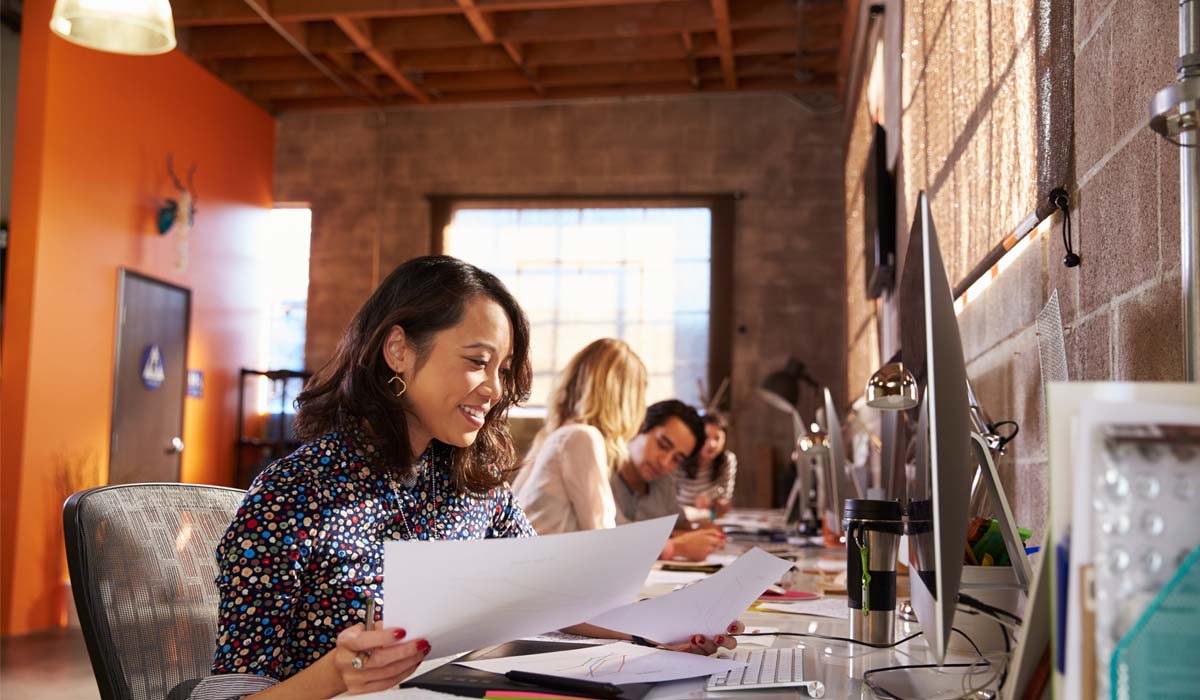
A recent article in Work Design Magazine identified how this change has pushed psychology to the forefront of office design. But instead of using psychology within design to create individualized spaces for focus on work, the emphasis is on the worker’s peace of mind and their need for human interaction.
The author, Kim Rousseau, compares Abraham Maslow’s “Hierarchy of Needs” to how office spaces have changed over the last few years. “In the early days of the pandemic,” she writes, “the focus was squarely on … base-level health and wellness concerns (ie, the bottom of Maslow’s pyramid): Was there ample space for social distancing? Was there sufficient ventilation? How were shared spaces to be utilized safely?”
As we distance ourselves from the worst of the pandemic, Rosseau believes office design should look to answer needs further up the pyramid: “After a prolonged (in some cases, multi-year) period of work-from-home isolation, the office worker’s middle-of-the-pyramid need for community, belongingness and the resulting feelings of acceptance, respect and love has never been greater. As Maslow himself observed, human beings are social creatures who yearn for positive social interaction and the benefits that come from it.”
Office design ideas
While Rosseau goes on to suggest designers draw inspiration from family relationships and spiritual traditions to meet these needs, there are a few practical approaches to making sure employees returning to work are engaged and comfortable in their space:
- Create a positive first impression. A column by Colleen Werner for Forbes Business Council claims the “first 15 minutes that employees are back on-site are the most influential when it comes to their decision to return and stay." Use this idea to be as warm and welcoming as possible in foyer and reception spaces with colors, lighting and layout.
- Encourage collaboration. Use open floor plans, shared workspaces and comfortable seating to promote interaction and teamwork. There's also some value in looking to the past and implementing principles of the previously mentioned Bruolandschaft. German for “office landscaping,” this concept was introduced following the Second World War to incorporate the egalitarian ideals of the postwar world. These are sentiments to which we are once again returning, as we collectively move away from the pandemic.
- Increase access to outdoor spaces. An article in the Wall Street Journal on how hybrid work arrangements are changing the offices of the future points to several design trends from flexible meeting rooms and touch-down work spots to multi-use spaces and lockers to store personal work equipment onsite. However, the most interesting trend noted in the story is the increase in access to outdoor spaces. Terraces and other open-air spaces are being incorporated into designs to let employees know the natural world is never far away.
With all the recent changes in office space needs, it can be easy for designers to feel overwhelmed by what must seem like constant flux. But there is a solution specifically created to help office designers navigate uncertain waters. 2020 Office is a complete office design software that makes the floor planning for any office easy.
2020 Office

Not only does 2020 Office make the design process faster with advanced automation tools, but it also helps designers generate accurate quotes through 2020 Worksheet’s up-to-date, manufacturer-specific pricing. The ability to use real products from the largest collection of catalogs in the industry is an enormous competitive advantage at a time when corporations and businesses are looking to change direction with their office design to cater to the type of employee needs outlined above.
That’s not the only 2020 Office feature that will help office designers win sales for new, post-pandemic workspaces. If a designer is selling their plan as a solution for the modern workplace, what better way to show a rendering than with the latest technology? 2020 Office allows designers to create 3D renderings through 2020 Visual Impression, and share this visual experience with potential customers. Using this feature immediately enhances a designer’s reputation in the eyes of a prospective client because it shows that they not only talk the talk, but they also walk the walk, too.
Just as office designers need a sense of history and an understanding of psychology to make modern offices work for their clients, they also need software that will help them develop a plan and sell their designs. We believe 2020 Office is the best solution for designing modern workspaces, and we want you to believe in it, too. That’s why we offer a free trial, so that you can learn all that 2020 Office can do for you with no risk whatsoever. Take advantage and never look back.
Share this Post

