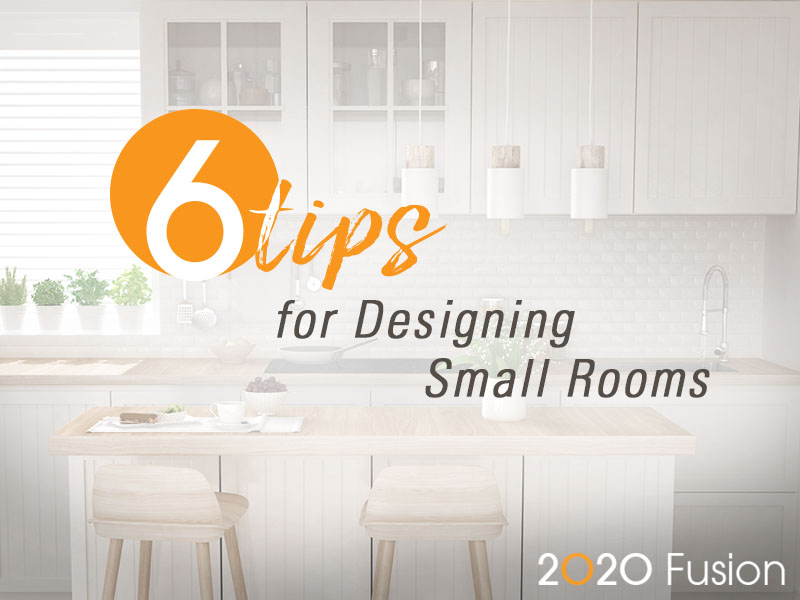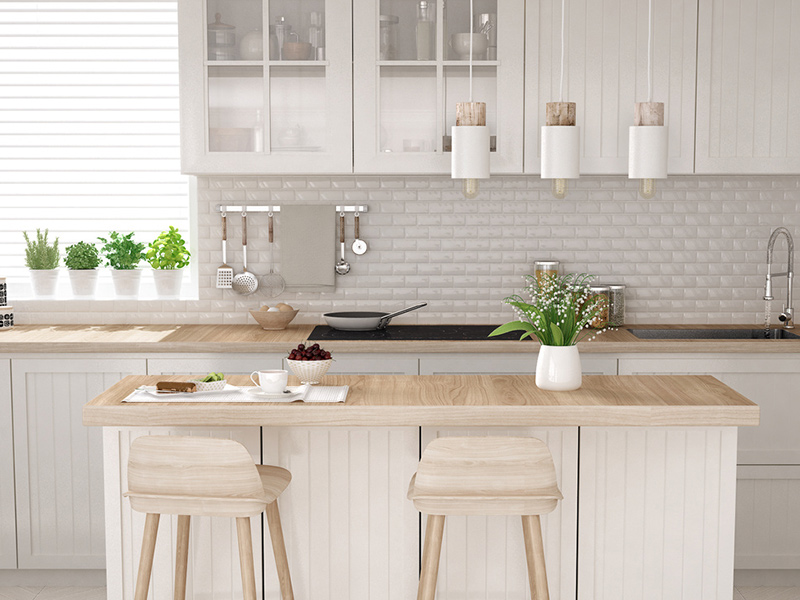
Talking to homeowners it’s clear designers need to provide ingenious solutions for even the smallest of spaces. There’s a whole host of reasons why homeowners might need to utilize a small space. It could be they’re looking to add value to their home by creating an en-suite, they might need to create another bathroom and kitchen for an elderly relative who’s moving in, or their home might be bursting at the seams with a growing family, and creating a bathroom in a loft space or under-stairs cupboard might be necessary.
Whatever the reason, careful planning and design will be vital.
Here are six tips to take a small space from cramped to vamped
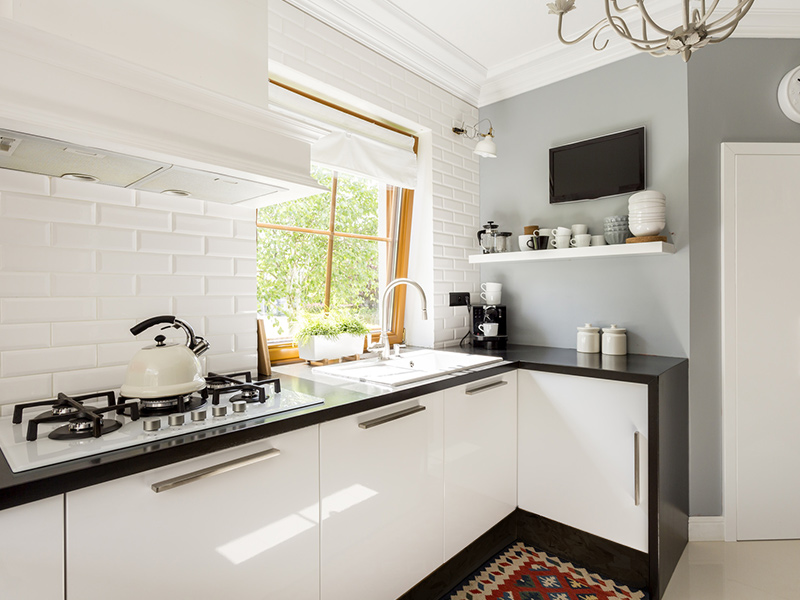
1. Clever kitchen cabinets
Don’t be tempted to overfill a small room with cabinetry as not only will it block out light but also make a room feel cramped. That means it’s important to manage your client’s expectations and help them to understand that lots of cupboards are not the answer to making the most of the space. The trick is to highlight the benefits of fewer cabinets with clever interior fittings.
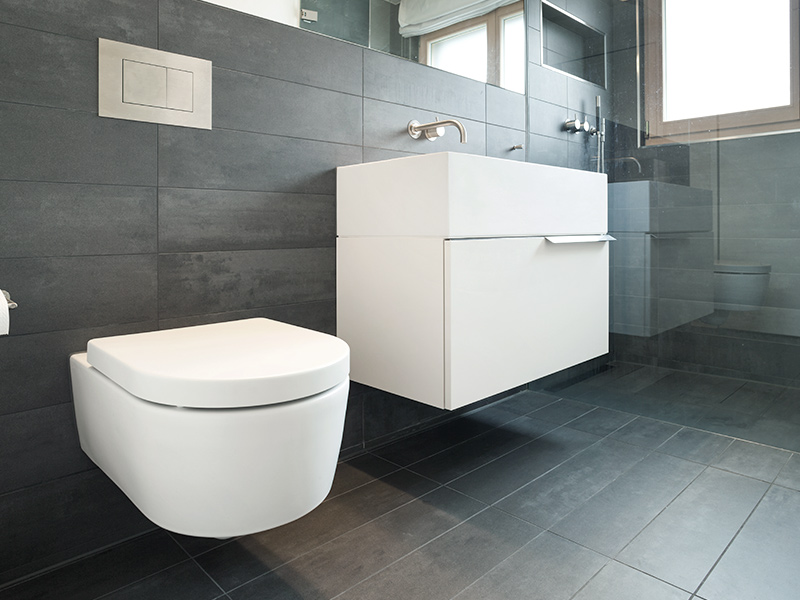
2. In proportion
There is a growing need for space-saving products for the home because without the right combination of products to choose from no amount of juggling and re-jigging will make a small room look proportionally right. Space-saving products are now even more important because clients want to fit more in to their kitchens and bathrooms. There is now a wide range of products available that allow you to be creative with your kitchen and bathroom spatial planning. Whether it be slim-line cabinets, shortened baths, slim-line appliances or short projection sanitary ware there are a variety of products which use the minimal amount of space without compromising on the experience. Use 2020 Fusion to check out the space-saving ranges available.
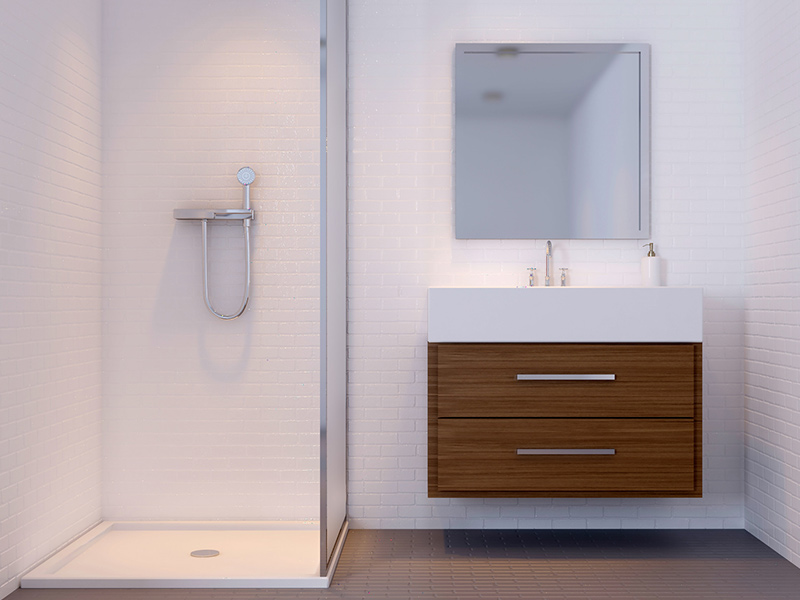
3. Shower power
Despite having a small bathroom clients want a luxurious spa-like retreat. A separate bath and shower is often high on the list. The latest generation of space-saving shower enclosures make this possible. Sliding doors or doors that open inwards, such as a bi-fold, are the answer when space is limited. And if you include a clear, frameless shower enclosure this will give the illusion of space.
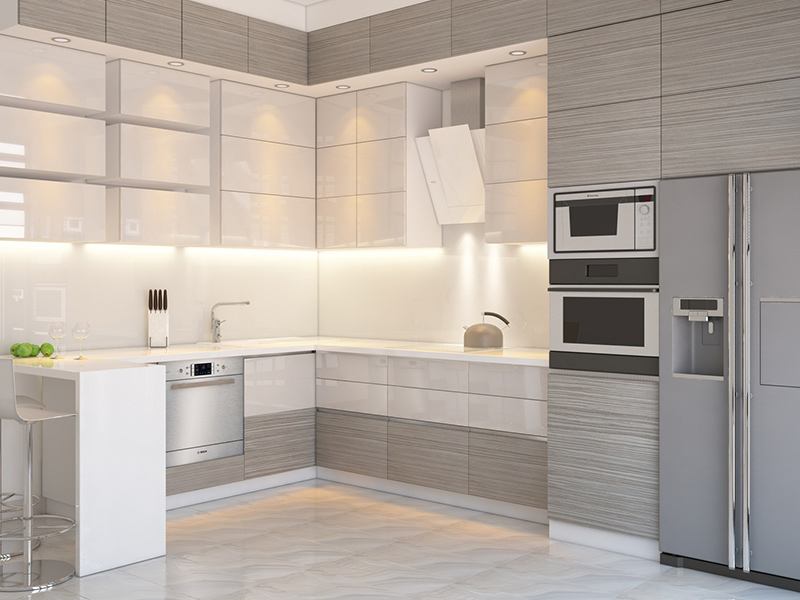
4. Heart of glass
Incorporating glass in to your bathroom or kitchen designs can help add depth and the illusion of space to a kitchen or bathroom, making even the smallest areas feel both lighter and bigger because glass has light-reflecting properties, helping to naturally bounce light around a room. And if you are creative with your lighting design you can maximise this. Use 2020 Fusion to try out different lighting options. It enables designers to add innovative, creative, yet energy efficient and cost-effective lighting with just a few clicks of the mouse, creating a more realistic and visually stunning design.
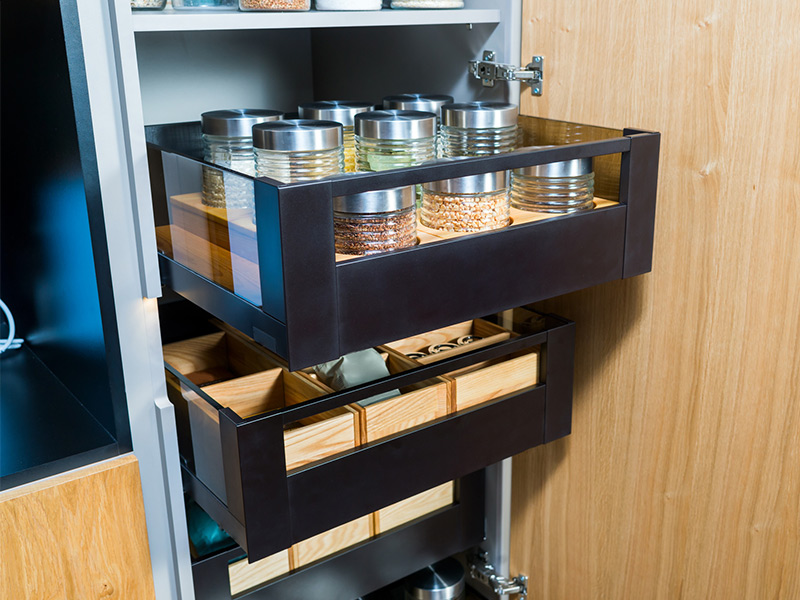
5. Neat and tidy
Rooms that are cluttered, with appliances or toiletries on view will seem smaller. So it is a nice touch to plan space for small kitchen appliances or toiletries and personal electrical equipment, allowing them to be hidden when not in use but still easily accessible. Large under-counter drawers are a great solution for hiding appliances in kitchens and in bathrooms creating hidden storage in cavity wall space or integrated storage solutions, such as a countertop basin with a fitted cabinet below, are a great way to keep things clutter free.
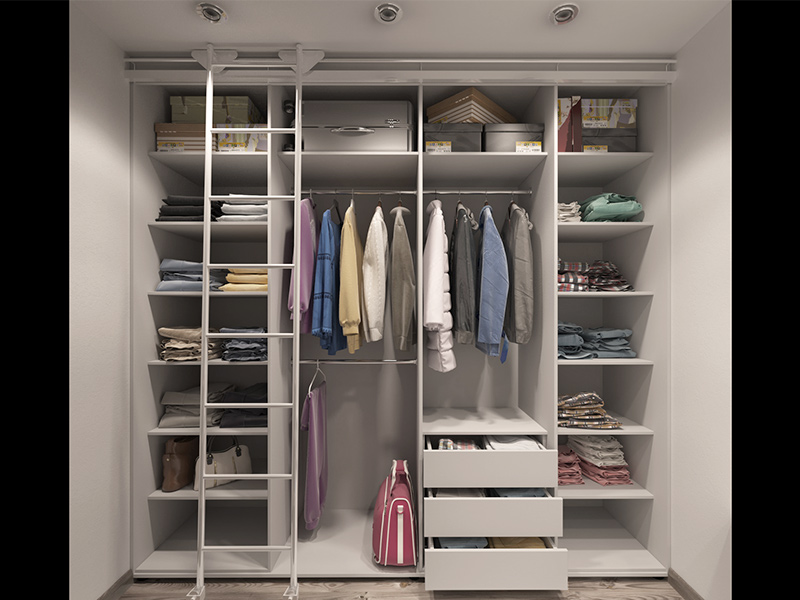
6. More rooms more money
More and more people are now thinking about how to maximise their closet space and as a space designer this presents you with a great opportunity to offer your services and make more money. From shelves, draws, rails, racks and lights, there are many cool products available to make closets work harder such as LED illuminated clothes rails that light up the space and the clothes hanging below making it easy for clients to tell their blue suit apart from the black one! Or a Lazy Shoe-san – a rotating shoe rack to keep everything neat and tidy. Explore 2020 Cloud and 2020 Fusion for the vast range of catalogues with closet components and accessories.
Simple solutions
Designing small spaces needn’t be complicated. CAD software such as 2020 Fusion, giving you access to AutoCAD, SketchUp and 2020 Cloud, makes it simple for designers.
2020 Community
We’d love to know about your favourite solutions and top tips for designing small spaces. Join us in the 2020 Community and share your thoughts.
Coming soon… 2020 Fusion v6
Available in the autumn, 2020 Fusion v6 will deliver fast and stunning presentations which are quick and easy to change, giving you more time for design creativity and a shorter sales cycle.
Why not take your first step towards 2020 Fusion v6 and try out the current version of 2020 Fusion free for 30 days?
Sign up here now
Start your 30 day free trial now!
Share this Post

