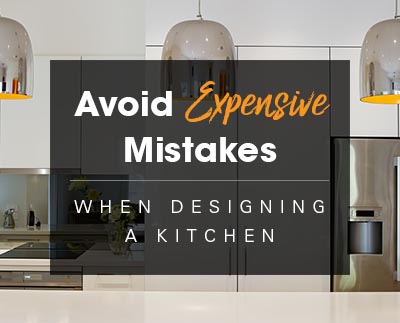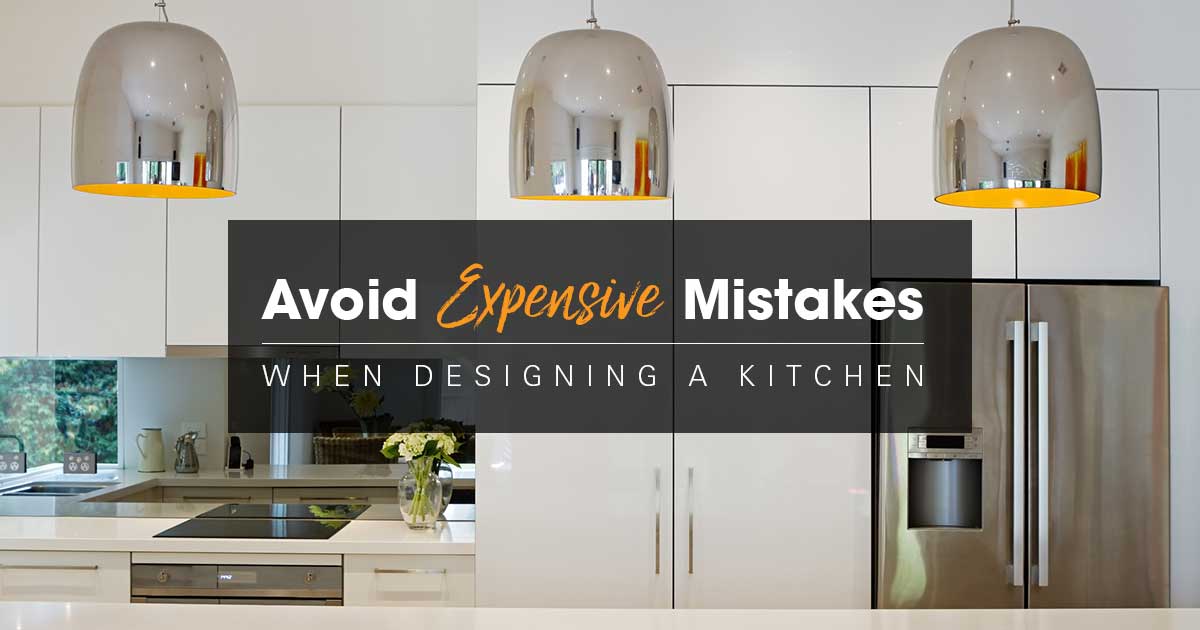
If you’re a kitchen designer or remodeler, you know how expensive a simple mistake can be. Whether you’ve ordered the wrong cabinets, the wrong hardware, or took down the wrong measurements for a wall, mistakes made when designing a kitchen will ultimately fall on your shoulders.
So how can you avoid these expensive mistakes? One of the best ways to reduce errors is using a professional kitchen design software that will help you design spaces more accurately, especially if they’re equipped with manufacturer catalogs and advanced 3D technology.
Read on to find out how using design software will make you a more efficient kitchen designer and remodeler.
Subscribe to 2020 Blog
Ordering wrong cabinets
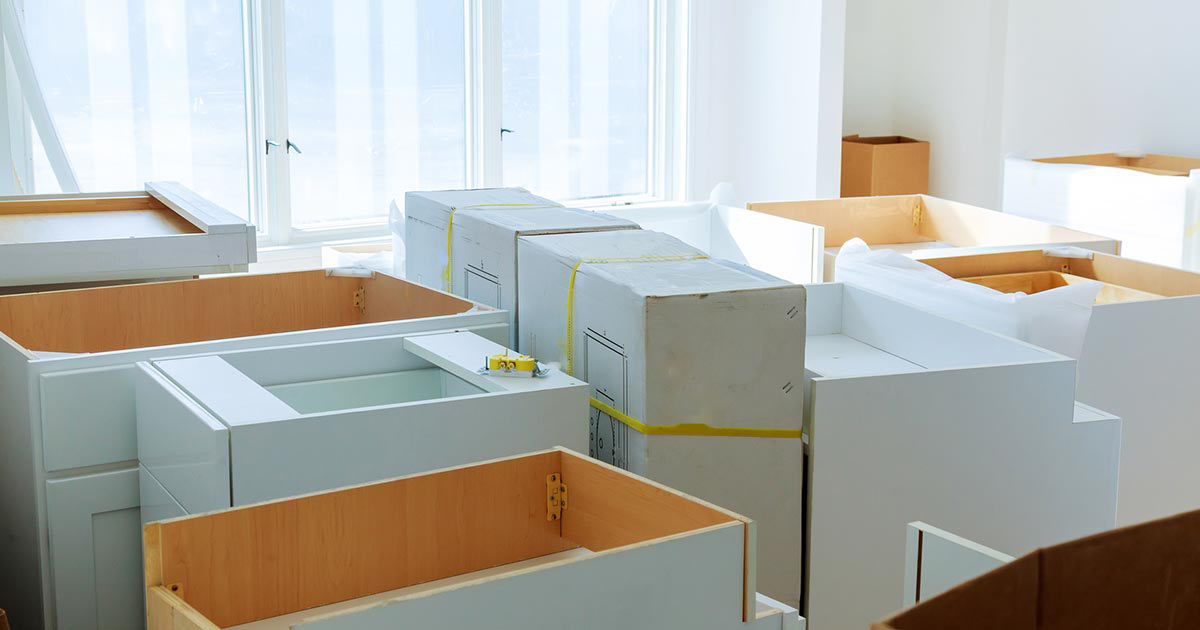
Consequences: If you design a space without the use of a design software that has built-in manufacturer catalogs, you run the risk of ordering the wrong items. Having the wrong cabinets delivered is a nightmare and can be very costly since the installer needs to return to your client’s house and reinstall the right products. Not only that, your project will be delayed, especially if the cabinets you want aren’t in stock.
Solution: Working with a design software equipped with up-to-date manufacturer catalogs is easy and efficient. It will eliminate expensive mistakes since the cabinets you use in your designs are the exact cabinets that will be delivered. A shopping list is automatically generated to ensure the orders are correct each time. Plus, all the catalogs come with exact pricing to give your client an accurate cost estimate.
Taking incorrect measurements
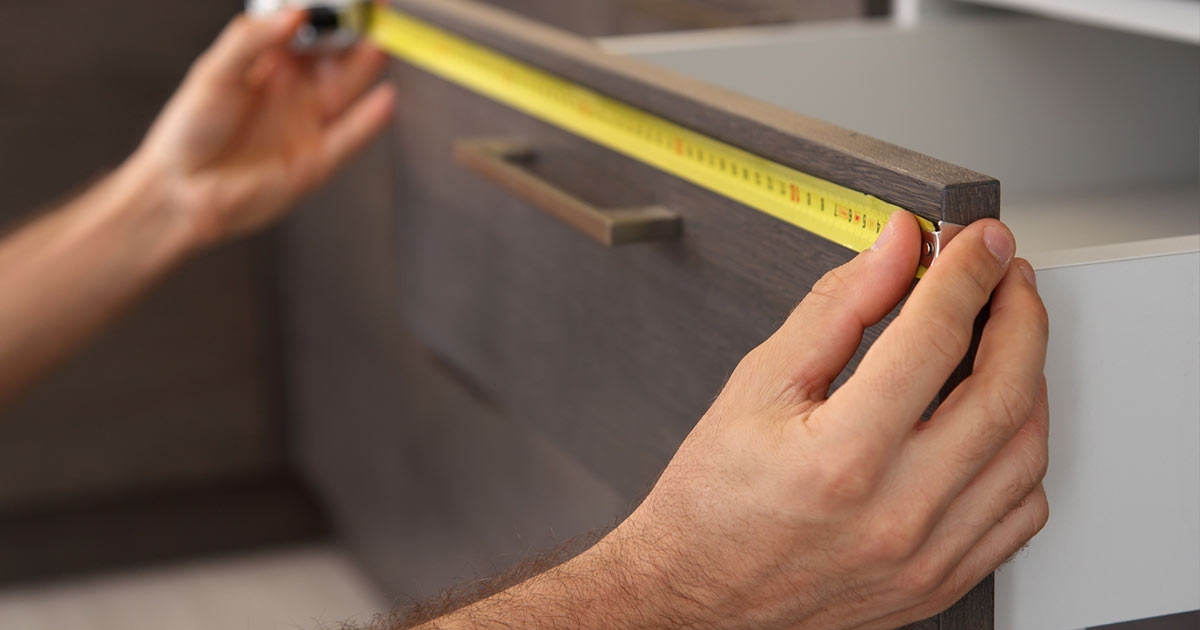
Consequences: If you do not have the exact measurements from the get-go, you will most likely make mistakes when ordering and installing cabinets, drawers, counters, flooring, etc. You will end up with products that will not fit properly in their designated places. You might even end up with cabinet doors or drawers that can’t fully open due to another appliance, cabinet or hardware being in the way.
Solution: Measurement mistakes are common in the design industry, but they can easily be avoided. If you’re using 2020 Design, you’ll be happy to know it is compatible with magicplan, an app that makes it very easy to take accurate measurements of your clients’ kitchens. If you have a laser tape measurer, even better! You can send your measurements to your magicplan app, and then import everything to 2020 Design.
If you prefer entering your measurements directly into your 2020 Design floor plan without using magicplan, that works too. You can draw out a floor plan with accurate measurements, and everything will be represented to scale. Working with a digital floor plan is an absolute must if you want to keep up within the design and remodeling industry, and since it delivers more accurate results, it’s a no-brainer.
Forgetting task lighting
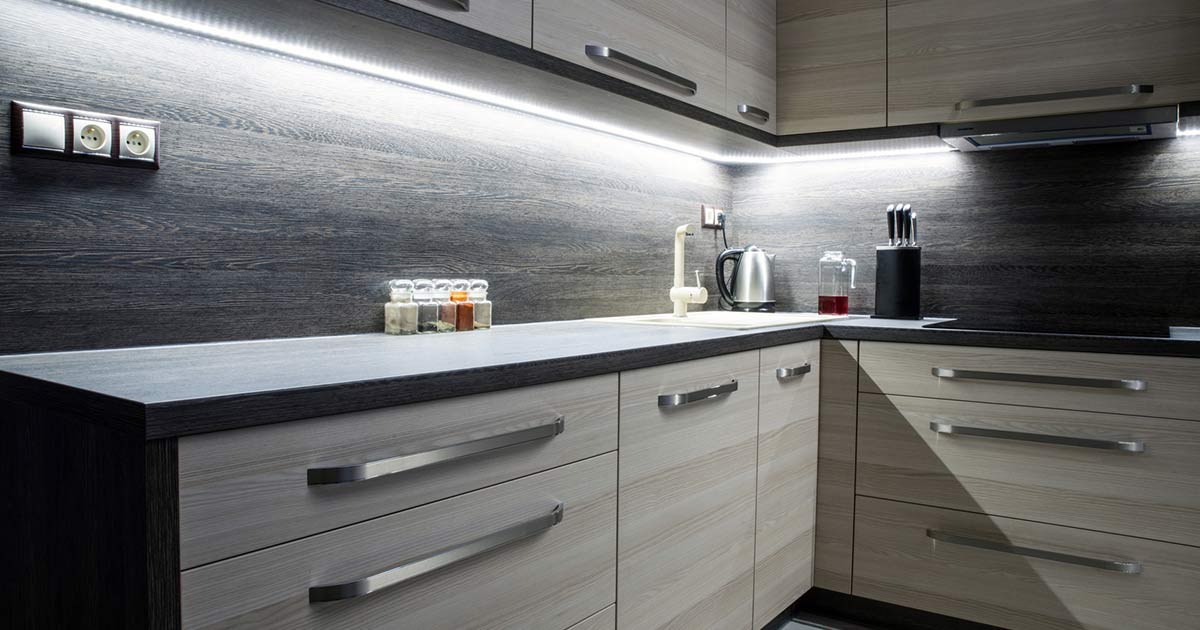
Consequences: if you do not include task lighting in your design plans from the beginning and your client realizes there isn’t enough lighting in her kitchen once the project is completed, it will be costly to add them after the fact. It is your job as the designer/remodeler to offer your client the best options from the beginning, and task lighting is always necessary in a kitchen, especially one that doesn’t have a lot of sunlight.
Solution: if you’re using a professional design software, it will most likely give you the option to add lighting in your designs. It will also show you and your client what the room will look like once it is illuminated, giving you a true representation of your space. Thinking ahead and using all the features your design software has to offer will prevent mistakes and will leave you with a happy customer once your project is complete.
Not meeting customer expectations
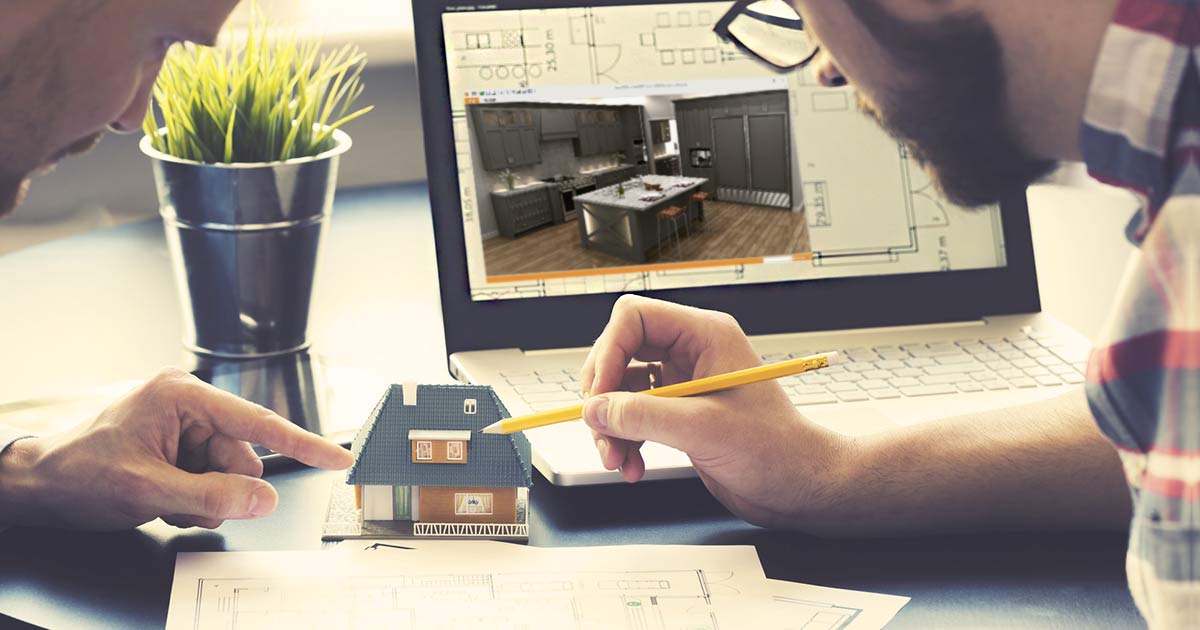
Consequences: If a customer is unable to visualize what their space will look like, chances are they will want to make changes once you’ve already started working on the project. These changes will delay the delivery date and will create unnecessary work for you and your team. Plus, the customer won’t necessarily want to pay for the changes because they will argue that your original designs weren’t clear or accurate enough.
Solution: 2020 Design allows you to generate realistic renderings and 360 panoramas of your designs, allowing your clients to really visualize their space before committing. They are able to look around and really imagine themselves in their new kitchen, and if there is something they want to change, they can let you know before you begin working on the project, which will save you a lot of time, money and frustration in the long run.
Share this Post

