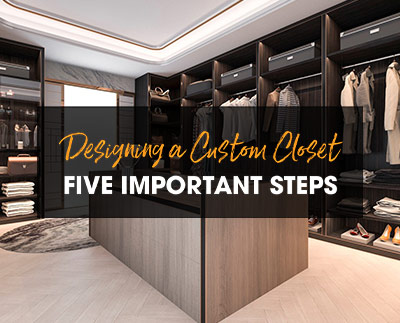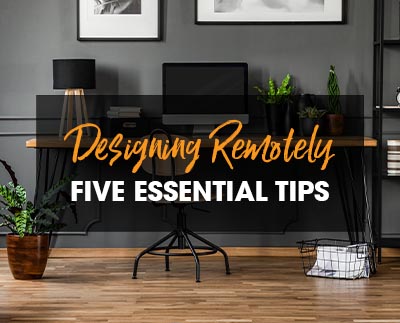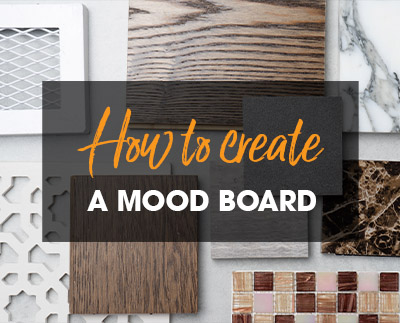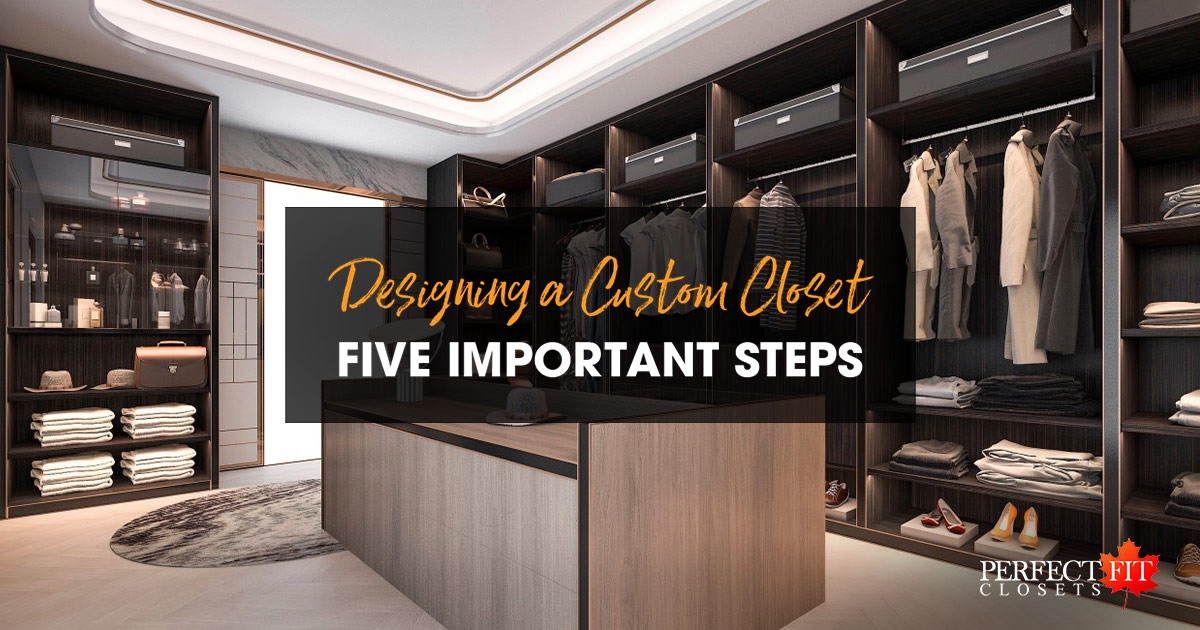
A well thought out closet design increases the functionality of a small space. It gives your client the luxury of having all their belongings in one place, versus in multiple closets.
As a designer who has taken on the challenge of becoming a closet organizer, the following 5 steps will guide you through the process of designing a custom closet with ease.
1) Ask Lots of Questions
Your client already has ideas about what their dream closet will look like, so always start by involving them in sharing their ideas. It helps to understand their likes and dislikes. In addition, having questions lined up to encourage the flow of conversation about the design layout is another great area to expand on.
Here are some questions to consider:
- What do you not like about your current space?
- Do you bring clothing into the space based on seasons?
- Is all the inventory in the space or is more being added?
- Any unusual storage needs? E.g. Suite cases.
- Do they want a bench? Do they want an island?
- Is it going to be a His and Her space?
- Do they like to fold or hang clothing?
- How much long hanging do they require?
- Do they need drawers? Slide-out Baskets? Hampers? Jewelry Inserts? Space for shoes and purses?
This stage is extremely valuable because you are digging deep and getting information right from the source, which will help in planning an affective custom closet design.
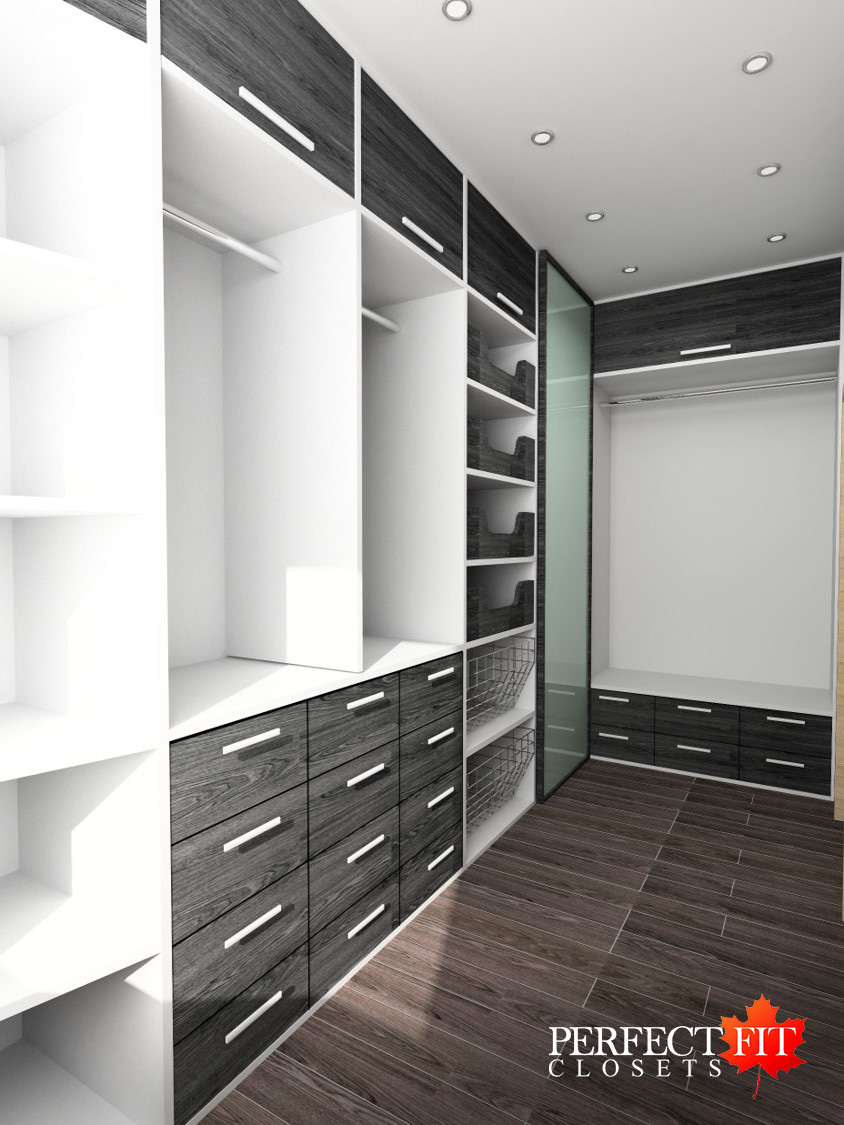
2) Measure Your Obstructions
All closets will have obstructions that will impede in your design layout and cause potential issues during closet installation if they are missed. Avoid delays and unexpected expenses by creating a checklist for yourself in order to capture and plot the obstructions accordingly.
The following are common obstructions:
- Door swing - in or out?
- Door opening width and height
- Ceiling height(s)
- Baseboard height
- Window(s)
- Crawl Space
- Lighting
- Outlet(s)
- Light Switch(s)
- Air Vent(s)
- Heating Vent(s)
- Electric Panel
These items are permanent fixtures in the space, so don’t miss them. Measure twice cut once! I live by this rule. Be sure to capture the dimensions of the obstruction (Length x Width x Height), how far it is positioned from the nearest wall, and how tall it sits from the ground. This will help with accurate placement of the obstruction in your design, so you can work around it.
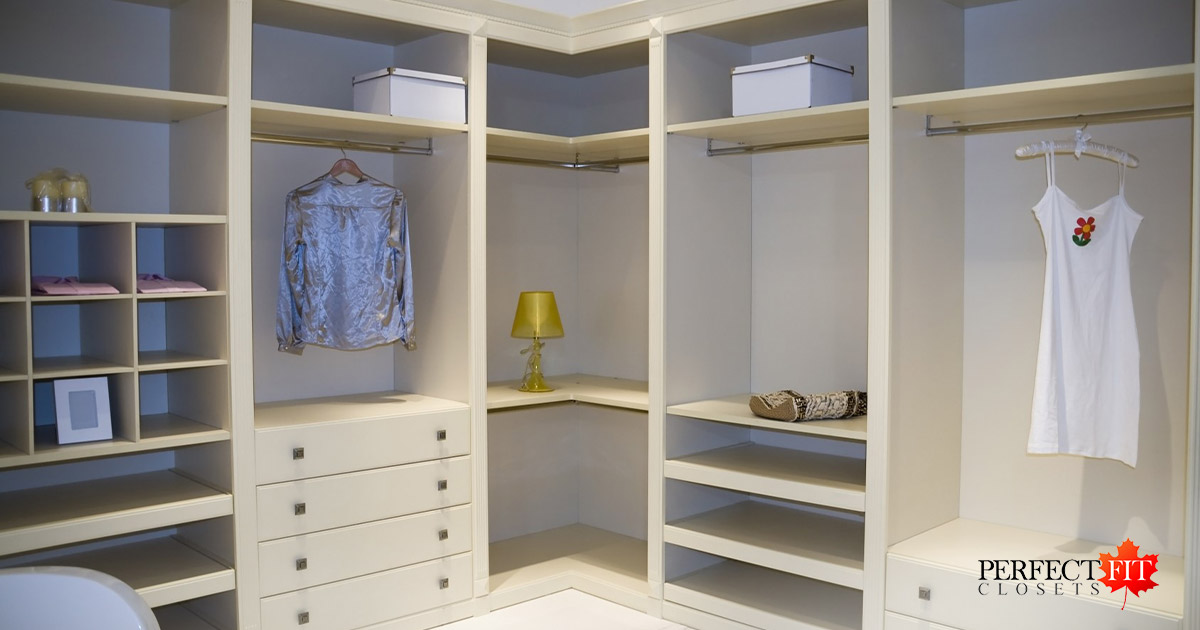
3) Inventory, Inventory, and More Inventory
Inventory has a tremendous impact on the closet system you design for the space. Take count of everything!
The following items I have regularly encountered for the Front Closets, Spare Bedroom Closets, Kids Closets and of course the Master Closet: Quantity of shoes and boots, a standard closet shelving tower can give you up to 10 shelves for shoes. How much space they require for short and medium hanging items. It is best to measure how much they currently have in their space so you can design with more. The total width required for long hanging items, standard is 18” to 24” wide.
Continuing the inventory, take note of how many shelves they need for folded items. A typical closet tower can give you 6 cubicles spaced out roughly at 12” in height.
Remember, you cannot create a functional space that is considered custom if you do not fully understand the inventory that is going into the space. Below are some basic dimensions for the reoccurring inventory items:
Shoes – Leave 6” to 8” inches of spacing in height per shelf when designing for short shoes and 15” to 20” inches for tall boots. A typical 14” inch deep x 18” inch wide shelf can hold up to 2 pairs of shoes and 24” inches wide can store 3 pairs comfortably.
Long Hanging – Rod is typically placed at 65” to 75” inches from the ground up, with a cubicle or two above it for extra storage space.
Folded Items – The width of your tower should be 15” to 18” at 14” deep in order to have sufficient room for sweaters and or jeans.
Scarfs, Hat, Gloves, etc. – For smaller items like these I would suggest either using a slide-out chrome basket and or a standard drawer box.
Children’s’ Clothes – You are dealing with smaller articles of clothing. In a children’s’ closet, a triple rod design is very common. As the child gets older this space can be altered into a two rod or single rod setup, depending on the needs of the growing child. Rods should be placed at 28”, 56” and 80” from the ground up.
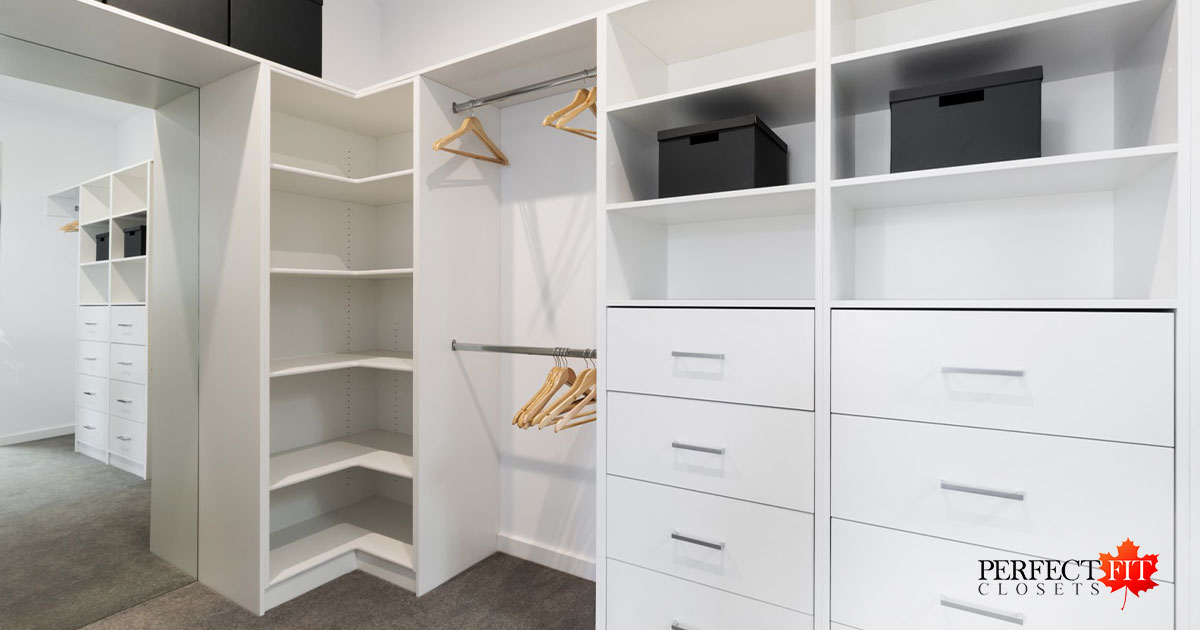
4) Design Like a Closet Expert
The standard industry measurements used to create any open concept closet system is 14” deep material that sits at an overall height of 84” tall.
The depth allows for items to comfortably fold on the shelves. The height allows for the standard two rod design (top rod at 80” and bottom rod at 40” height from the ground up).
Plus, it leaves a top shelf space of 12” open for extra storage items (smaller boxes, bins, etc.) if you have the typical 96” ceiling height, which most closets do.
A 24” inch wall depth minimum working space is required for any closet that has a one design wall (reach-in closets like spare rooms, entry closets and kids closets).
In a master closet you have more space to move, so Just remember when dealing with multiple design walls that you must always start the second design wall at 28” – 30” distance away from the first design wall.
This allows for clothes to hang in their required 24” space and leaves extra room for easy access and visual appeal.
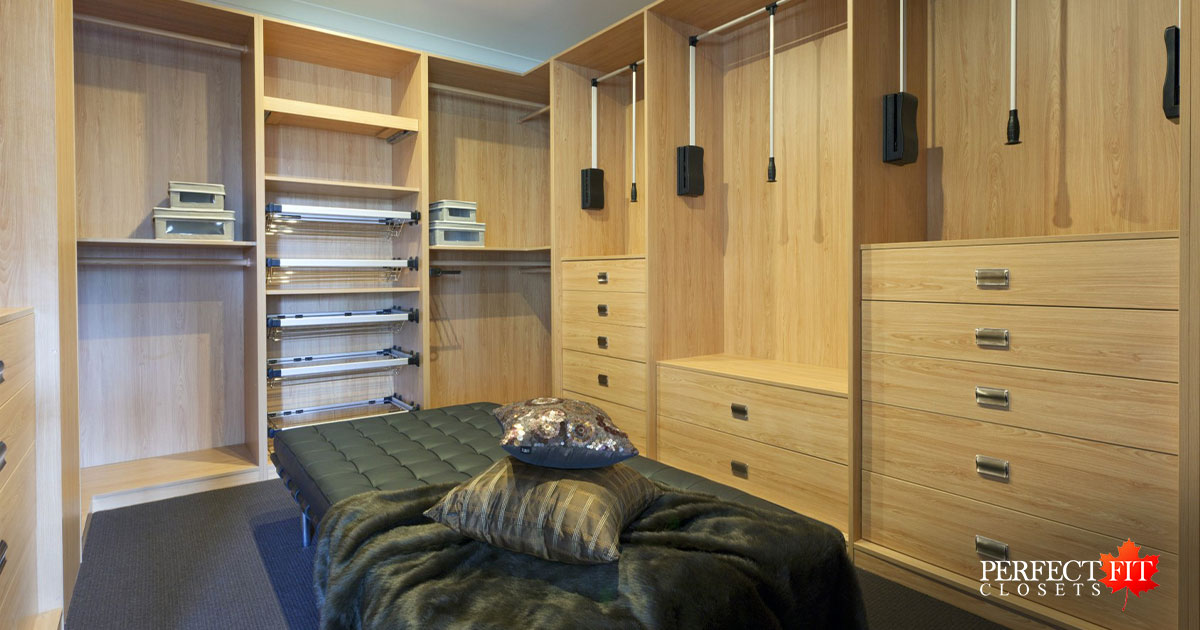
5) Choose Your Favorite Color
A standard custom closet is designed by most closet companies in the color white, using Thermally Fused Laminate (TFL). As for profiles, the two most commonly used are 5-piece shaker or the flat European style. When selecting a closet supplier, make sure they have variety of color options in TFL, High Gloss and Matte finishes. Other quality items to inquire about are things like their edge tape options, glued or lasered, and thickness of material - Is it standard ¾” TFL or do they offer 1.5” thick TFL as well?
Another key factor when designing a custom closet is how quickly can the manufacturer produce the material. You should be booking the installation at a standard 4 weeks out to give your vendors time for delivery of material and to avoid rescheduling with your client. A typical install of a medium-sized project (retail value of $4000) with a medium-level experienced installer could take 1.5 to 2 full days for installation.
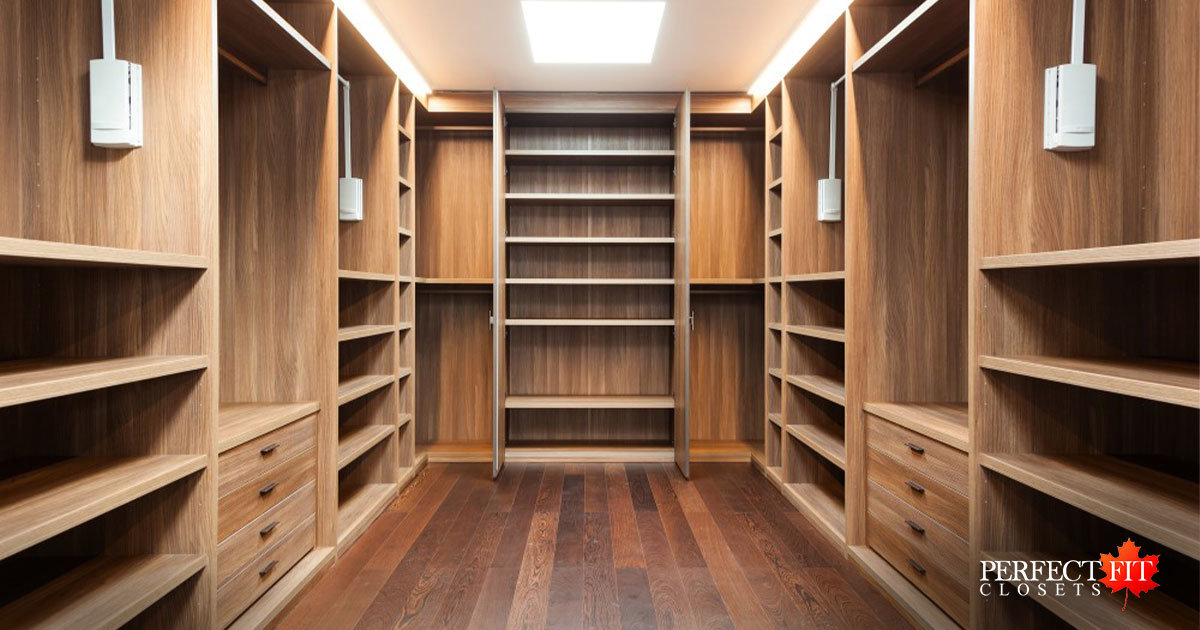
You’ve got this! Closets designs typically consists of hanging rods at variety of heights, shelving for folding and shoes, drawers and closet accessories. You can design in whatever combination you wish. You can also utilize closet components to help organize a mudroom, pantry, office, and even garage storage. You can get inspired by looking online for design ideas and keeping a creative catalog accessible at all times. Good luck!
If you are a kitchen designer, the best analogy is that kitchens are the hamburger and closets are the french fries. Together, they are the perfect fit.

As an owner and operator of Perfect Fit Closets, Mali brings knowledge and understanding of the day-to-day operations in all aspects of the custom storage industry.
“It is our goal to ease our partners into this industry with lots of knowledge and hands-on training, so that they are setup to succeed.”
Want more content?
[WEBINAR] Custom Closet Design
Imagine creating tailor-made custom closets that impress and delight your customers! In this webinar hosted by Perfect Fit Closets, one of our 2020 Design Closet manufacturers, you will learn all about ideas for designing custom closets from an expert and discover best practices on how to maximize efficiency in order to create a cost-effective closet.
Related Posts
Share this Post

