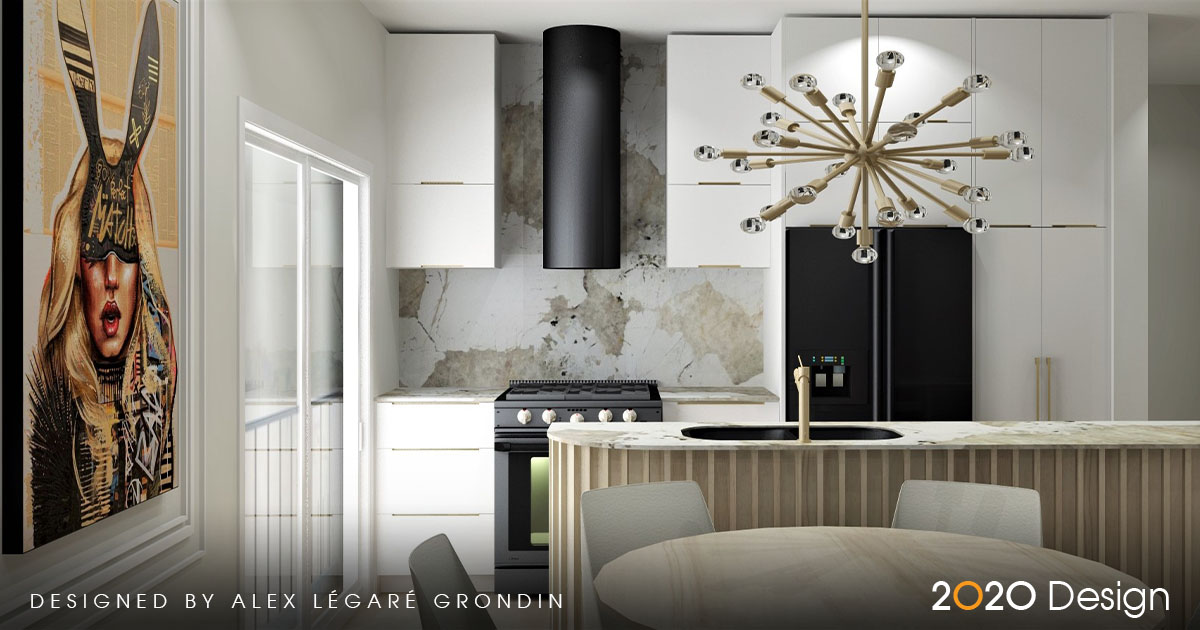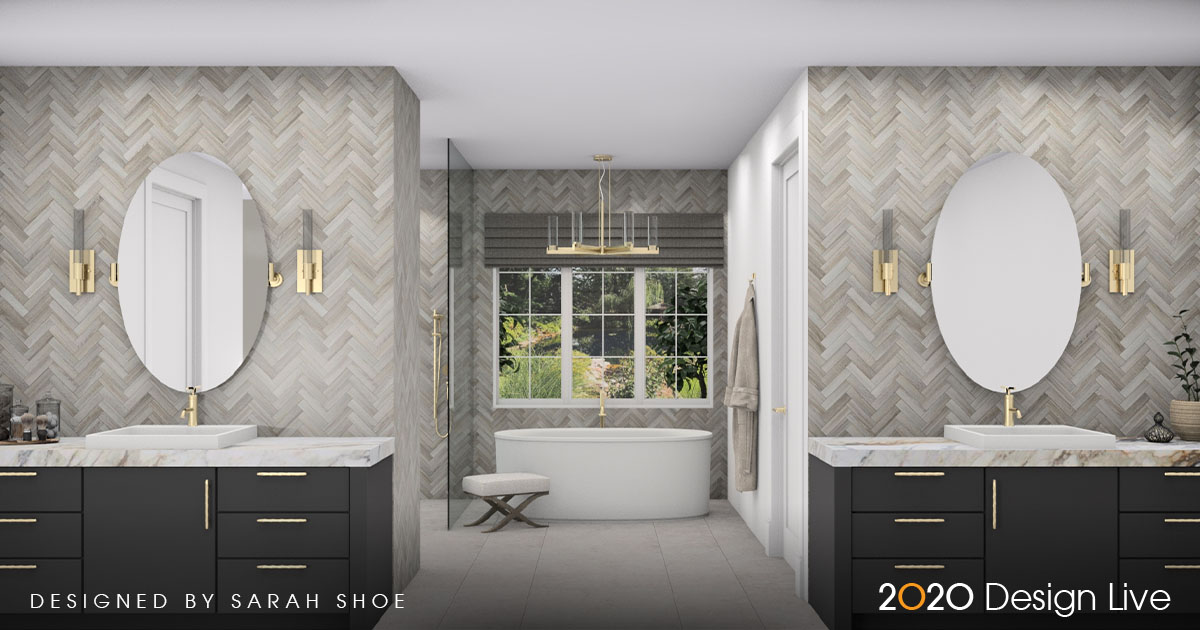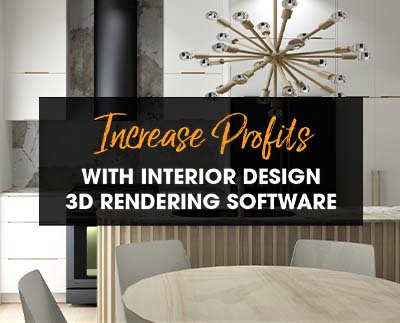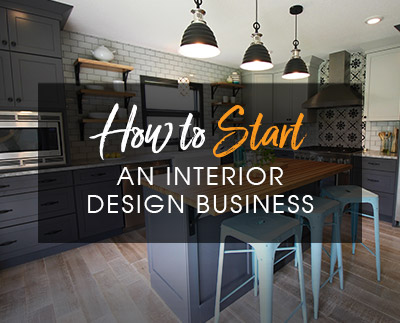
Today’s world revolves around technological advancements and the digitization of manual processes. It’s no surprise that the interior design industry has followed suit. Gone are the days of hand-drawn sketches and floor plans; designers now rely on digital solutions for greater accuracy and faster project delivery.
Clients are becoming more involved with their remodeling projects, expecting high-quality and realistic models of their future space to help with visualization. In this article, find out how to leverage interior design 3D rendering software to impress clients and increase profits.
What is interior design software?
Professional interior design software allows designers to produce detailed digital floor plans that simplify the design process. They let you draw walls, insert windows and doors, add cabinetry and different furnishings, and even include decorative items.
Interior design software eliminates the manual work that would otherwise decrease efficiency both in terms of speed and precision. Not only does it help with floor planning, some advanced software solutions also offer built-in manufacturer catalogs with real pricing, project cost estimate generators, and even interior design project management capabilities.
Download this free eBook to find out how to choose the best interior design software for your business.
What is a 3D rendering?
A 3D rendering in interior design refers to a 3D image produced by a designer using advanced software. The image showcases what the space is intended to look like once the project is complete.
3D renderings are generally photorealistic, meaning they look very much like a real photograph. This, of course, depends on how sophisticated the interior design 3D rendering software is and how skilled the designer is.

Leveraging interior design 3D rendering software to increase profits
1. Improves design presentations
According to a survey conducted on kitchen and bathroom designers who use 2020 Design Live, 56% of them said they always use color renderings to showcase their designs to clients.
Being able to show clients the potential for their space before they commit to a remodeling project is a huge plus. It’ll not only help you wow them during your interior design presentation, it’ll also give your clients piece of mind because they’ll have already seen what the room is intended to look like, increasing your likelihood of closing the sale.
Discover how this remodeling business is able to close 85% of sales after showcasing 3D renderings to clients during the first meeting.
[Webinar Series]
Top 5 Reasons to Add 2020 Design Live to Your Design Business
2. Encourages collaboration
Showing your clients a 3D rendering of their space encourages collaboration because they can immediately see what they like or dislike about your design. You can work together to come up with the best possible solution that accommodates all their wants and needs.
You might even convince them to take more risks or agree to an add-on such as a built-in pantry or walk-in closet since they can easily visualize what those changes entail. Riskier modifications and/or add-ons will help increase profits.
Some interior design 3D rendering software have features that allow you to share your rendering link to facilitate collaboration. For instance, the Live Share feature in 2020 Design Live allows designers to make changes to the rendering that their clients can easily follow and give their feedback in real time.
3. Reduces last-minute requests
How many times has a client changed her/his mind halfway through – or worse, at the end of – the construction phase? Not only does it set the project deadline back, which could be costly for both you and the client, it’s also frustrating for all parties involved.
An interior design 3D rendering software that generates photorealistic renderings should all but eliminate major change requests once the construction phase of a project has already begun. Unless your client has an unforeseen change of heart, there shouldn’t be any unpleasant surprises because what they see in the rendering is literally what they will get.
4. Embellishes portfolios
Digital interior design portfolios are generally made up of before & after photos – or simply photos of the completed project. But what if you could also include all the best 3D renderings you’ve produced?
Not only do renderings look great on your portfolio, they also show off your interior design software skills. The more skilled you are, the more prospects will be impressed and the more likely they will be to trust you with their project. More prospects = more forms filled/calls made = more initial consultation requests = more opportunities to close sales.
5. Helps marketing strategies
3D renderings are powerful marketing tools. You can use your photorealistic renderings in your social media feed/stories, digital ads, email marketing campaigns, your website, and more.
The more impressive and realistic your renderings, the better they will perform and the more leads they will generate. For more tips on how to improve your marketing strategy, download this eBook.
Share this Post





