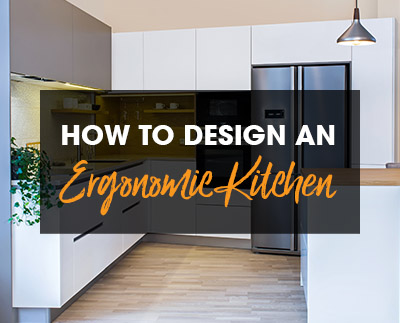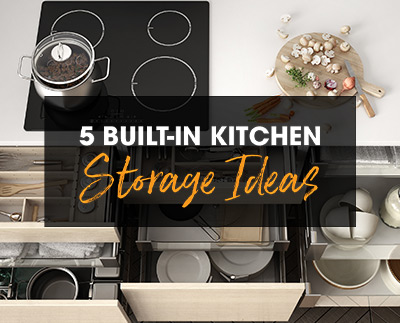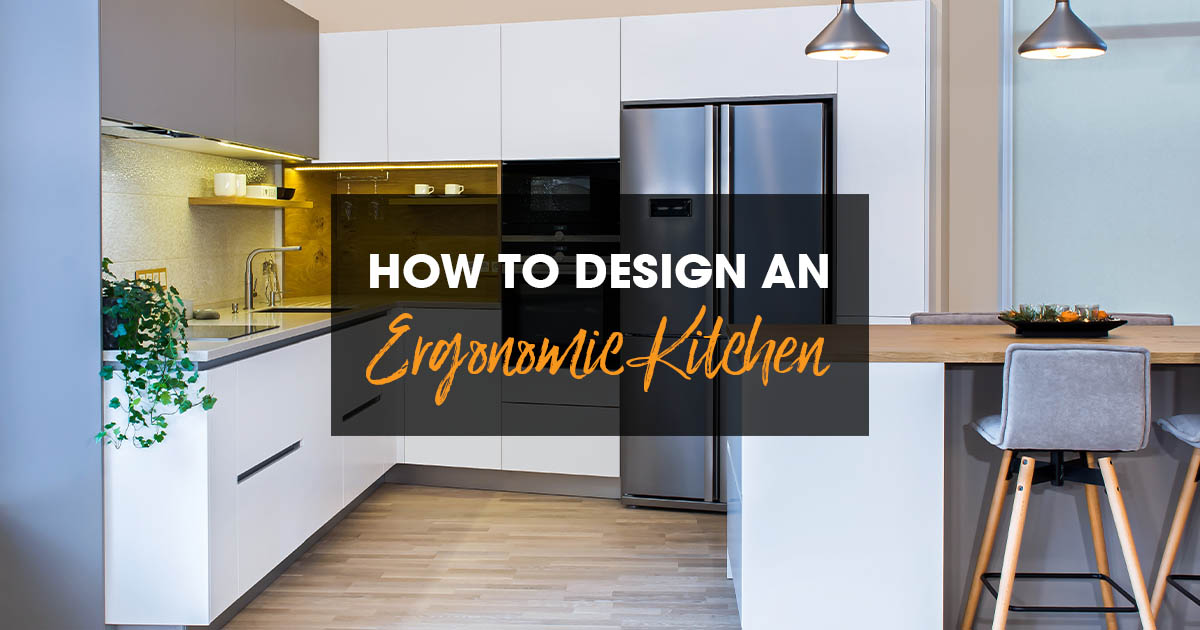
Kitchen ergonomics is an important new factor in designing a modern living space.
There’s nothing quite as troublesome inside the home as a poorly designed kitchen. When learning how to design an ergonomic kitchen, the focus is on health and accessibility. Like the bathroom, aesthetic is not the only thing a homeowner may expect in a remodeling project. Where office designs have latched hold firmly to the importance of adapting the environment to suit the comfort of the human body, we sometimes take for granted that our homes will be designed this way as well.
The concept of ergonomics in interior design is to let our surroundings compliment ourselves in a practical and healthy way. Being forced to constantly bend, reach, strain and stoop can lead to chronic pain and permanent damage. Add to that the sheer, unholy frustration when it comes to tasks like making a meal or cleaning up. No matter how perfect a kitchen design may look, the client won’t be satisfied if it breaks their back to utilize it.
In this article, we’ll pinpoint some of the common issues in designing an ergonomic kitchen. Since many of these issues have become well-known, we’ll get a little technical to help you solve them.
Working and Reaching Height
Countertops, storage, appliances, sinks; these are all areas where just a few inches one way or the other can make a big difference in the kitchen. One standard guideline for the optimal working height of a countertop or stove is about 33.5 to 37.5 inches (or 85 to 95 centimeters). Another guideline states that between 37 and 40 inches is the best. Some say over 40 inches.
This can leave quite a bit of room for error. To create a truly ergonomic space for your client, and provide a stunning review-worthy experience, all it takes is a few moments of calculation. The perfect height of a working surface for a person standing is all about the position of their elbows while maintaining healthy posture. With palms down on the countertop, your client’s elbows should be resting with their forearms at a 45-degree angle from the surface.
The perfect stovetop height is not the same as countertop height. For the healthiest results, you want the cooking surface to be slightly lower than the prep surface. This allows the user to look down into pots and pans without straining. The rims of pots and pans create a new guide to measure posture. Consider a stand-alone cooktop range to allow for custom height. Keep in mind the range-hood in your design. No one likes to bump their head while working over open flames.
Kitchen sinks should be set with a different rule in mind for ergonomics. The working height of a sink is not the rim, but the depth to the bottom of the sink itself. Prevent your client from stooping over while washing dishes. Adjust the rim height and depth of the sink to fit the user’s needs.
The same individualized calculations that you use with countertops can be applied here. Find where your clients palms will reach the bottom of the sink while keeping a healthy, upright posture. Faucet height will also make a difference when it comes to pesky splash back in a deeper or shallower sink.
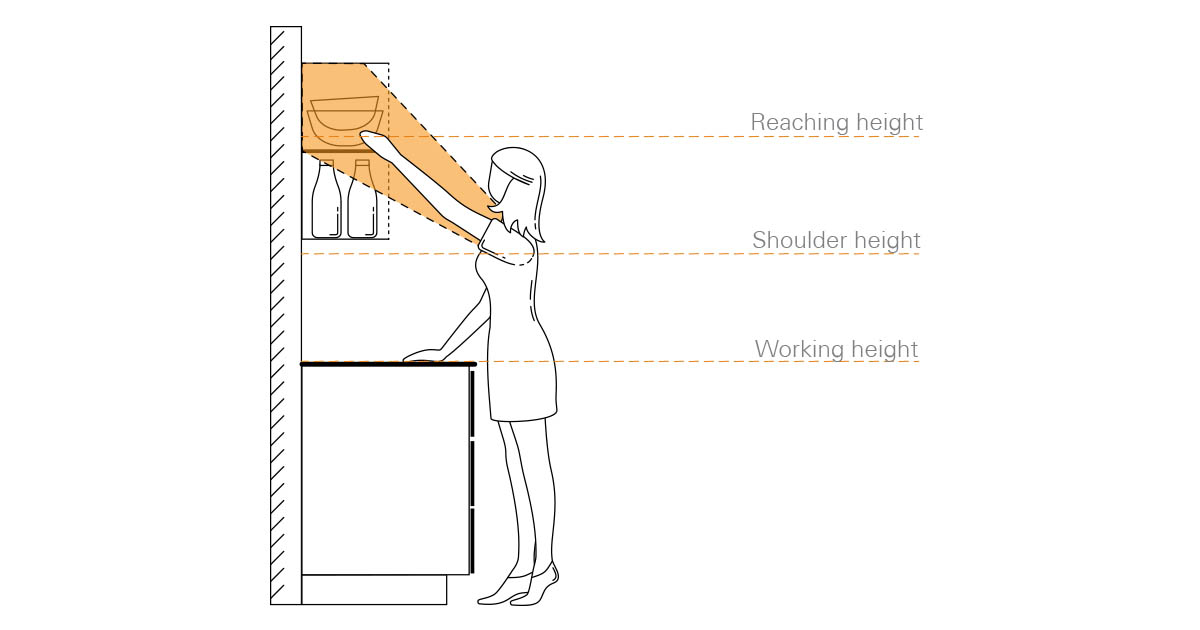
The ergonomic reaching height is just above the eye level of the user. Another way to calculate this is the level of the elbow when the user reaches up above their head. Visualize the workflow of the kitchen and minimize reaching above the head for anything heavier than a box of cereal.
Simple solutions are available to common problems. Bending down into the dishwasher and reaching up to the dishware shelf repeatedly may cause a lot of back pain. Appliances at proper reaching height and adjacent storage can save a lot of time and back pain in the kitchen.
Cabinet shelves for often-used items should not be higher than the healthy reaching height. Use drawers below the countertop for heavy items to avoid the strain of lifting while reaching. Keep in mind the way the cabinets will open. Will this hinder or create awkward movement for the kitchen user? Sliding doors for kitchen cabinets can also reduce unhealthy movement and add a fresh, streamlined aesthetic to the space.
Appliances are another item that are commonly misplaced. Try placing the oven and the dishwasher at chest-height to keep the dreaded stooping-motion from your client’s kitchen repertoire. Bottom-drawer freezers in refrigerators can also help reduce the need to bend down too often in the kitchen.
Navigating Space
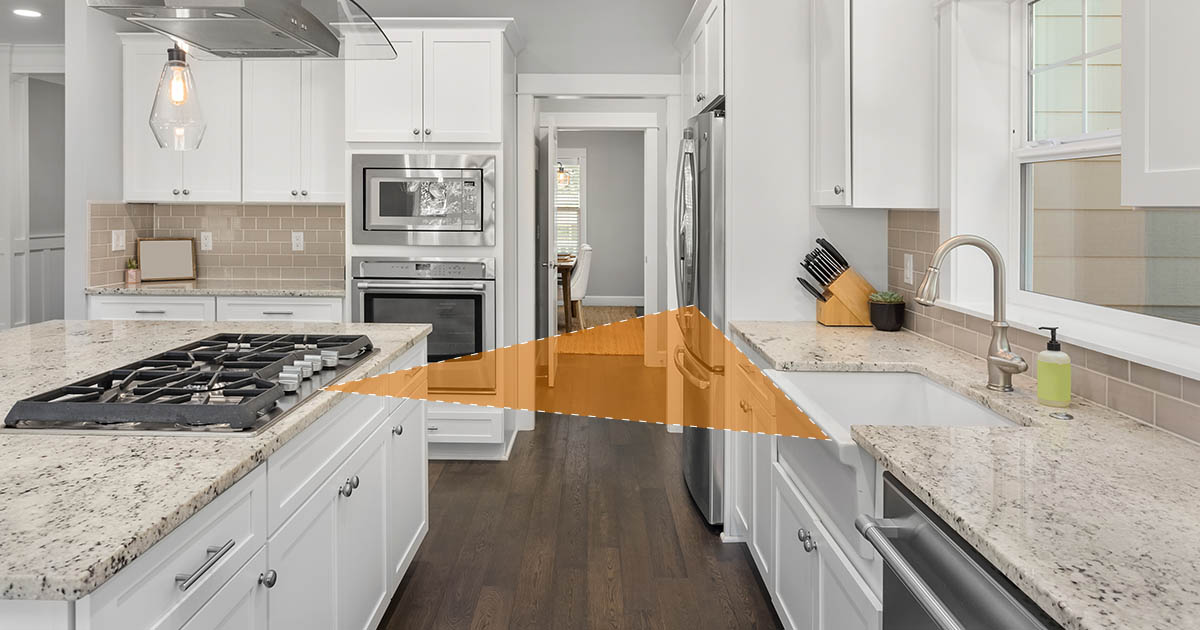
The space between workstations is a big factor in designing an ergonomic kitchen. If you have an island countertop, you don’t want to be cramped and you don’t want to be jogging back and forth. The perfect space allows the user to have room to move and work without creating inefficiency and wasted square footage.
For many years, the kitchen work triangle has been used to keep efficient access between the three most common work areas in the kitchen. These three areas are the refrigerator, the stove, and the sink. This rule was developed in the 1920’s by Lillian Moller Gilbreth, a psychologist and industrial engineer, and continues to be the essence of healthy kitchen navigation to this day.
Modern kitchens have added more appliances, and many offer larger space to work with than their early 20th century counterparts. Even so, the triangle rule is still the foundation of the concept of kitchen navigation.
What routes will the user take most often and in what relation to the different areas of the kitchen? Find the most common point A to point B lines and keep them clear and easy. Design a fluid pathway by visualizing the journey of the kitchen items from start to finish.
Food comes from the refrigerator and the pantry, makes its way to the prep table and to the oven or the range top, pausing just before to meet with pots, pans and other cookware. From there it travels to the plates and serving dishes and ends up on the table. After dinner, the dishes go into the sink and then the dishwasher, and back into the shelves or cabinets where they are stored.
Try to keep this pathway natural and uninterrupted with as little back-and-forth as possible. Remember that there may be more than one person working in the kitchen at any given time. Allow the separate work areas the space they need to keep jostling to a minimum.
Ergonomic Flooring
Let There Be Lighting
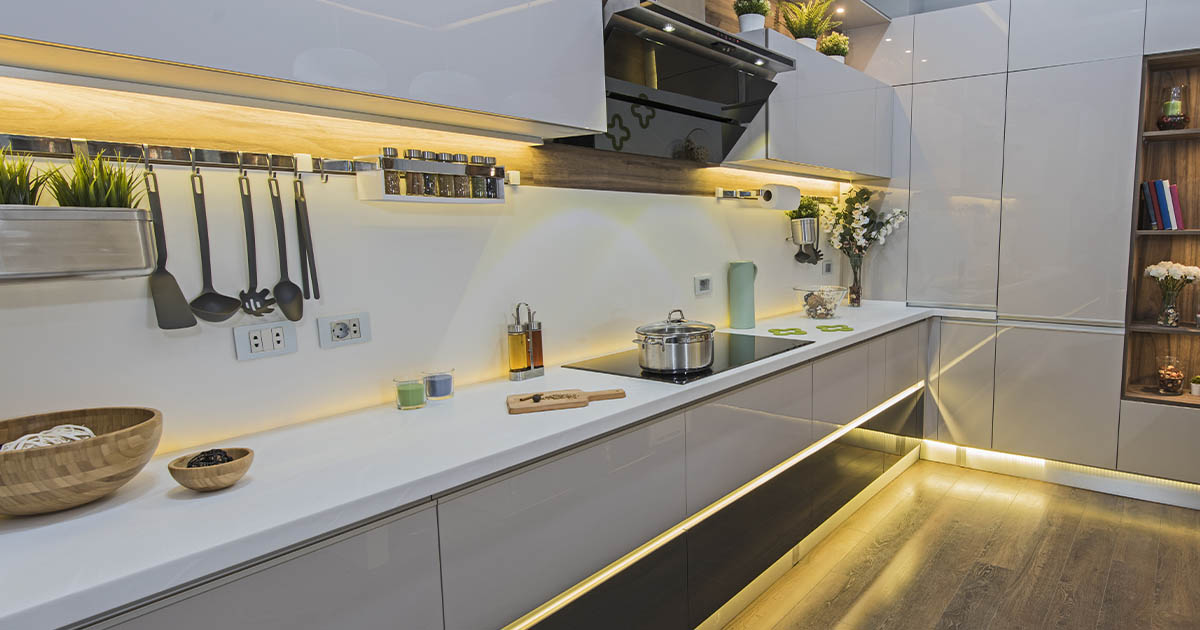
Mood lighting can really make a kitchen look terrific. The trouble lies in cutting vegetables with a fancy kitchen knife and knowing where your fingers end, and the carrots begin. Always supply task lighting for workspaces that must be illuminated.
Place lighting strategically to cast as little shadow from the user as possible. Overhead spotlighting fixtures will look great and give the room the ambient lighting that it needs. Adding dedicated illumination for each work surface will make all the difference when it comes to creating an efficient and comfortable kitchen.
Accessibility and Ergonomics
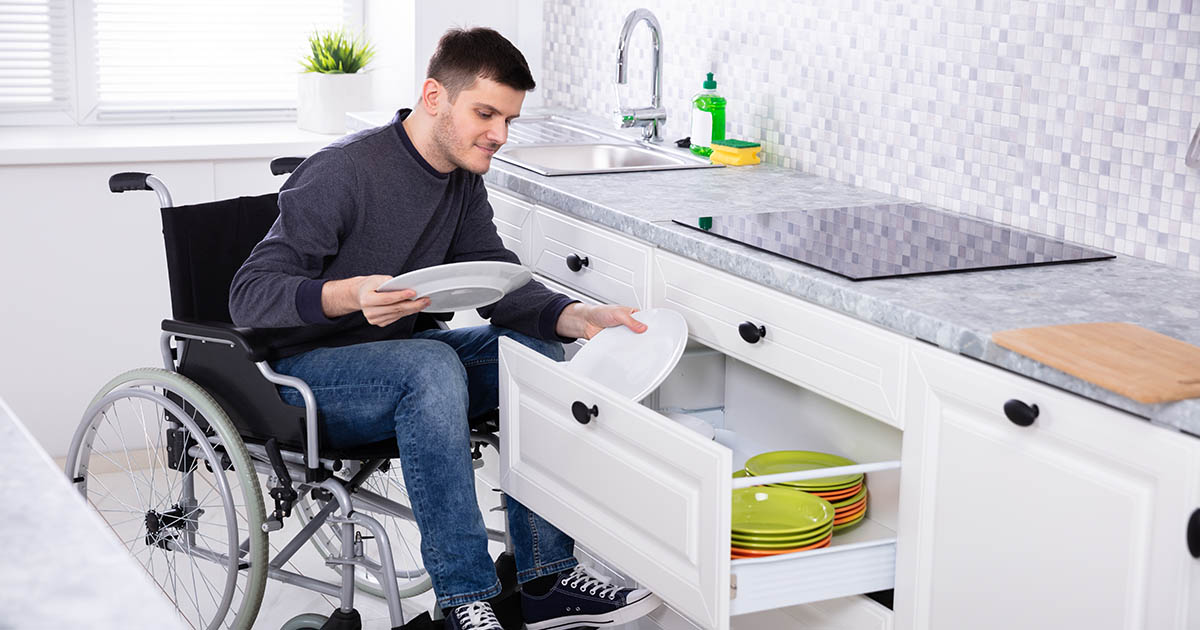
The most important thing to remember when designing an ergonomic kitchen is the specific and individual needs of your client. Are they left-handed? Are there mobility issues that will require more room or lower working heights? Will your client be working from a wheelchair or with assistance from any other source? Consideration toward mobility and physical limitations is the essence of an ergonomic kitchen.
Making the correct working height and reach adjustments for an elderly or disabled client will follow the same basic rules of working height but will require additional thought toward accessibility and ease of motion. Drawers are easier to open than cabinet doors and shallower sinks provide less strain from reaching.
Island prep-counters are more easily navigated than stove-adjacent surfaces. Utilize technology to allow for limited-mobility users to work efficiently and without undue strain. Reducing reaching height may also require additional room for storage. Designing for accessibility is at the very core of kitchen ergonomics and requires client-focused individual attention.
The reason why so many standard kitchens are such a pain to work in is that there is no standard in ergonomics. That’s why office chairs are adjustable and Dr. Scholl’s makes about a million different kinds of insoles. It’s all about the individual. The ergonomic kitchen is a wonderful opportunity to create lasting customer relations, generate great reviews and utilize a creative arsenal of modern furnishings and fixtures.
Share this Post

